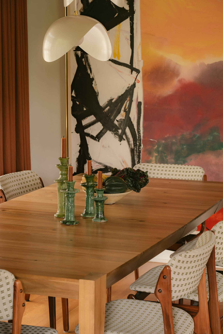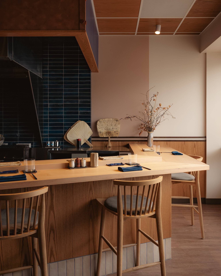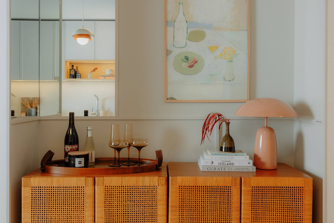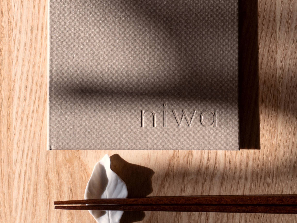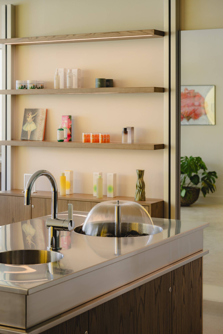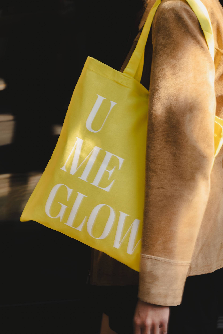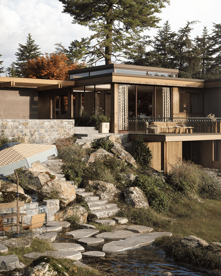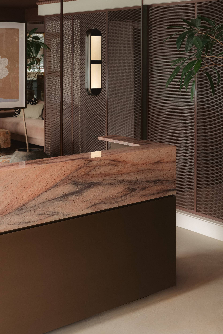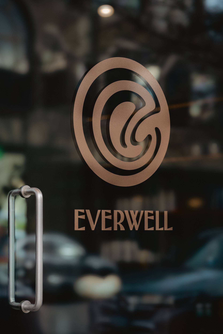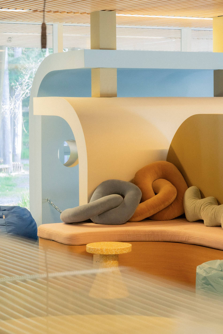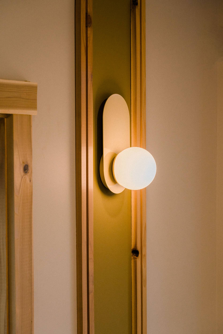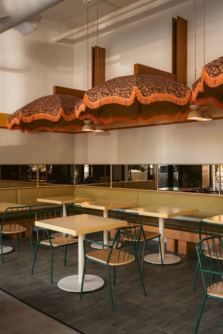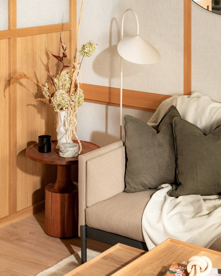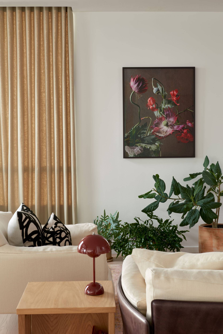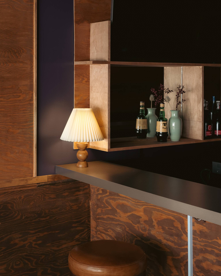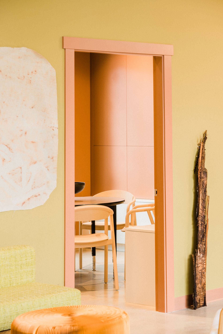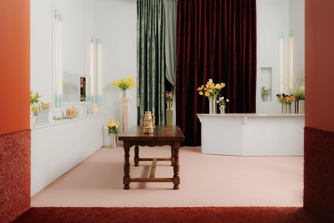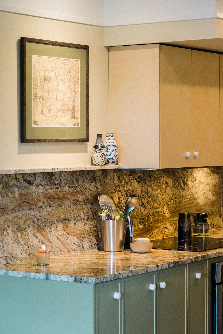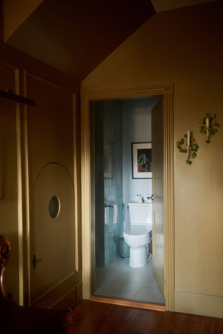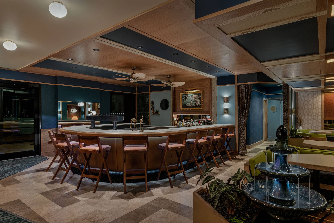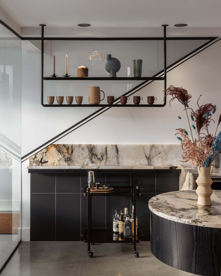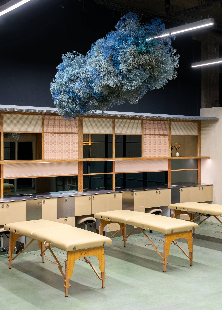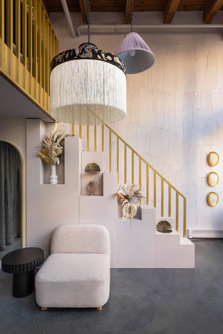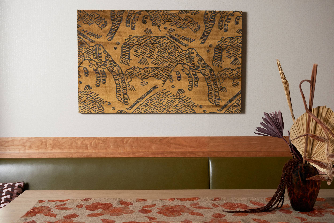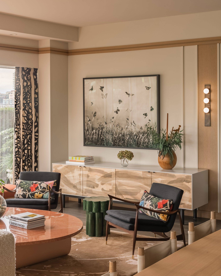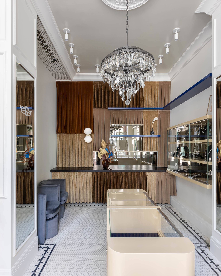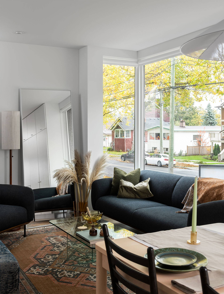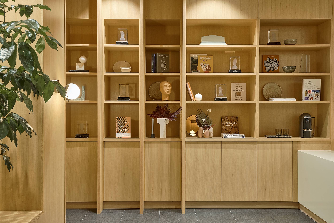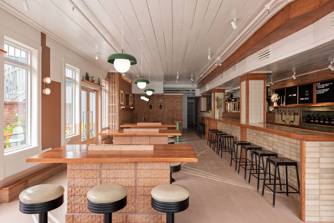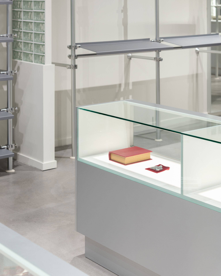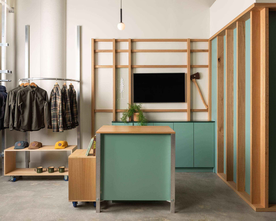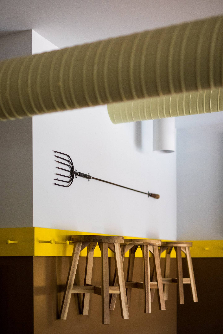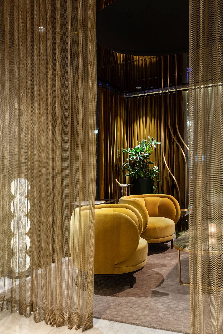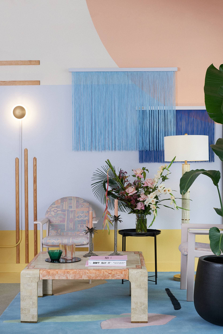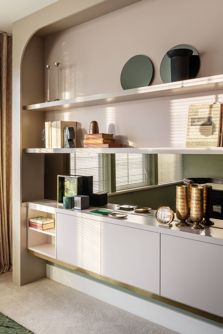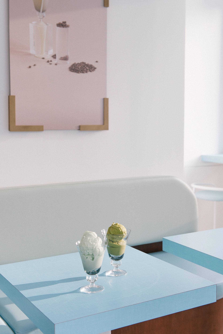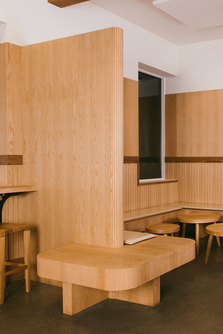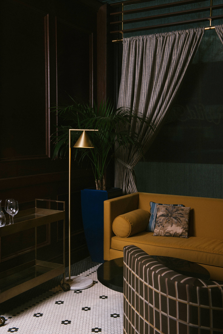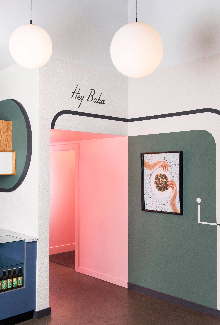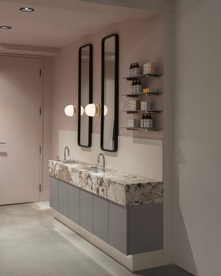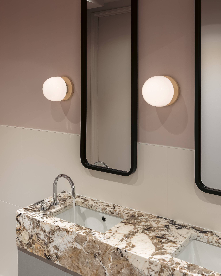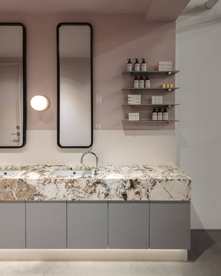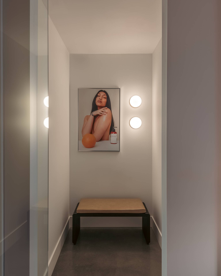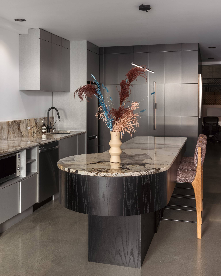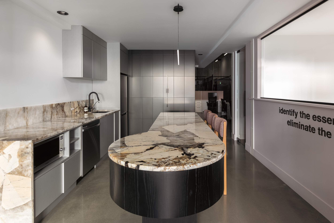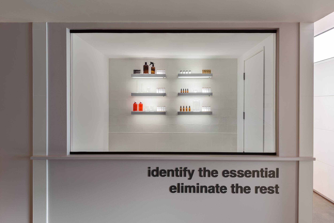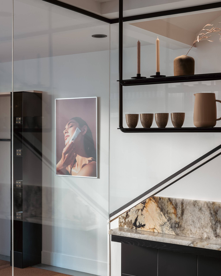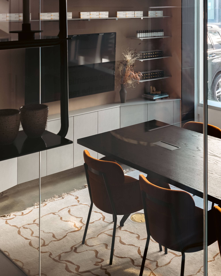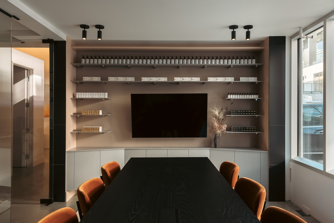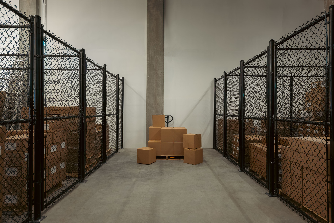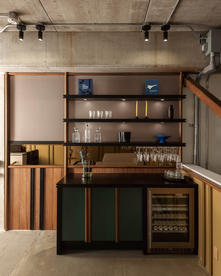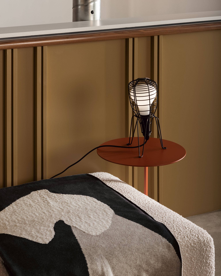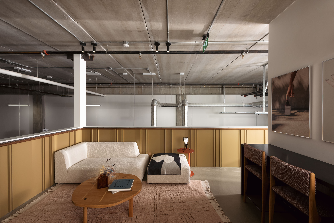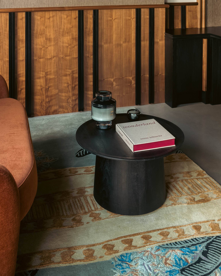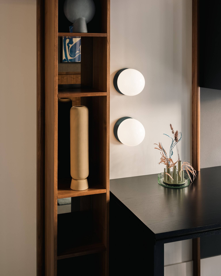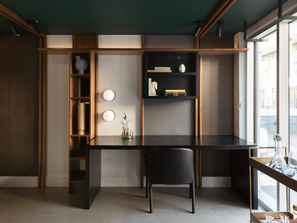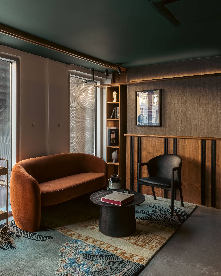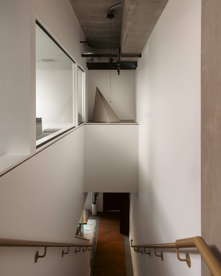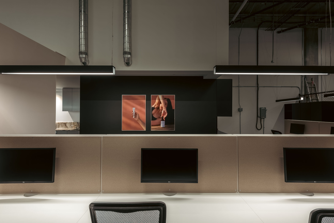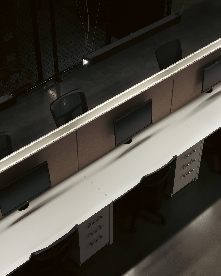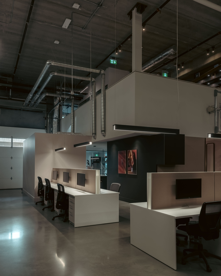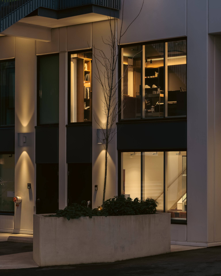Alera combines pharmaceutical science with fashion, health, and wellness. Their skin care line, Zensa, caters to the cosmetic tattoo industry, from piercings to permanent makeup and beyond. Completed in 2022, Alera’s new headquarters presented the opportunity to expand on their company’s progressive and innovative culture.
As a brand that celebrates the diversity and artistry of their staff and customers, it was essential for their space to go beyond the boundaries of a traditional office. We met their needs for a functional workplace and enhanced it with residential details to promote wellness and create a sense of belonging. We chose a minimal base palette for the 3,000 sf warehouse that allowed the few, more storied elements to shine.
Our design decisions were guided by Alera’s internal ethos, love of hosting, and their need for a functional space that doubles as a beautiful backdrop for product shoots. It took some creative problem solving to program a multi-functional office in their open concept, industrious space. Our goal was to seamlessly marry each area––private boardroom and offices, kitchen, desk space, lounge, lab, call room, and warehouse––while still giving them their own design language.
We took influence from their brand palette, product packaging, and the plant-based ingredients they use like grapefruit, calendula, aloe, green tea, and cucumber. The existing polished concrete floors were elevated and warmed with walnut and black stained ash wood, taupe pin-up boards, soft pink and green walls, antique gold details, and bronze mirror. Black and white tile, Patagonia quartzite countertops, and grass-cloth wallpaper add texture to the space and reflect the company’s love of natural, earthy elements.
It was important to Alera that the space embodied their ethos and celebrated their success, without coming across as cold and corporate. Throughout their headquarters you’ll find fun, fashion-forward artwork pulled from their marketing materials and messaging from their company’s ethos expressed in chrome vinyl lettering. These subtle, branded details are perfectly balanced with custom bar areas and lounges with soft furnishings to host events, hang out, and relax.
-
Location—
- Vancouver
-
Year—
- 2022
-
SQFT—
- 3,000
-
Contractor—
- Reotech Construction
-
Photographer—
- Conrad Brown
