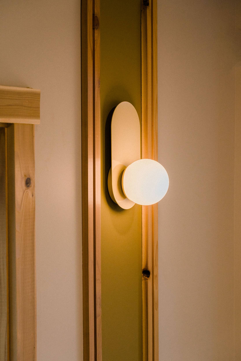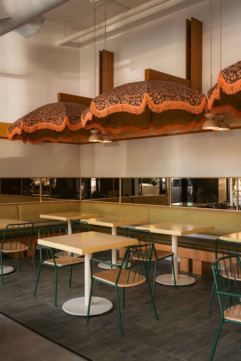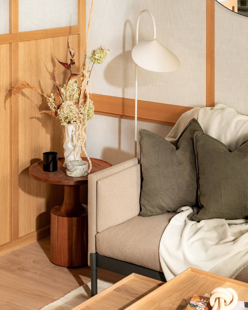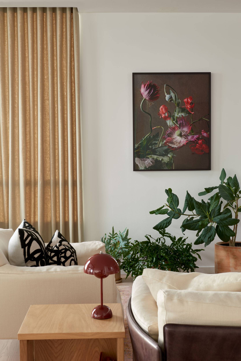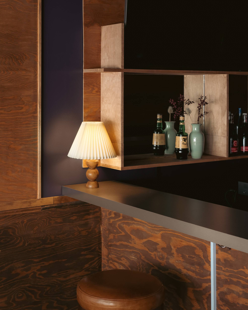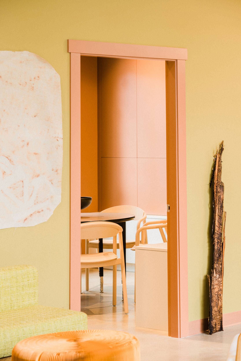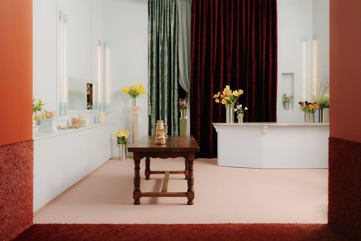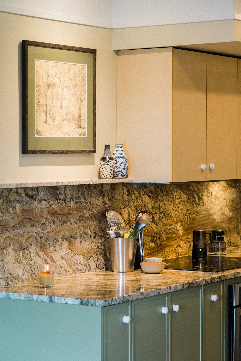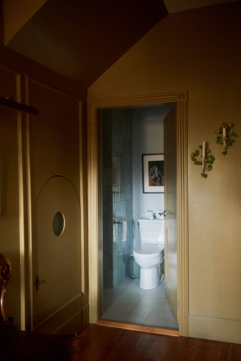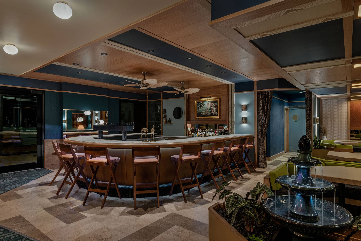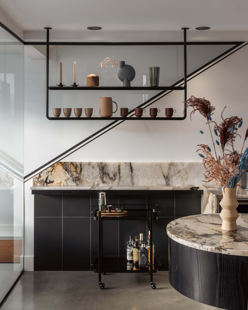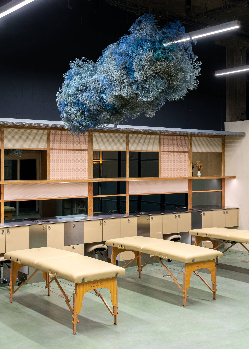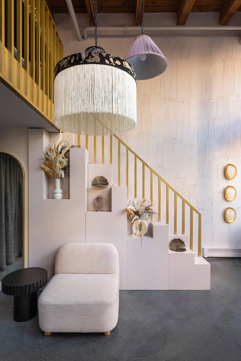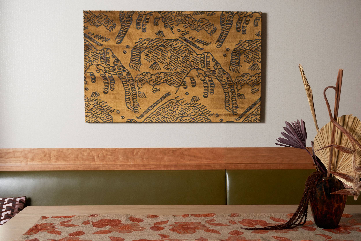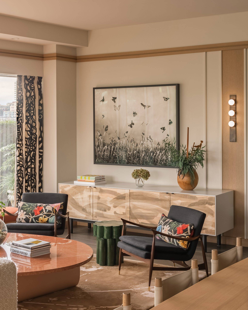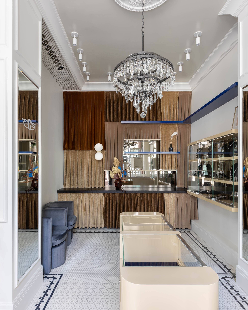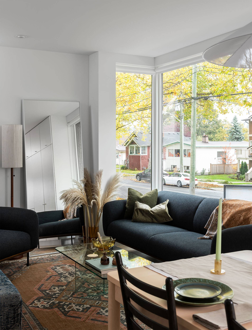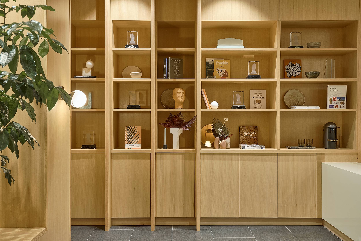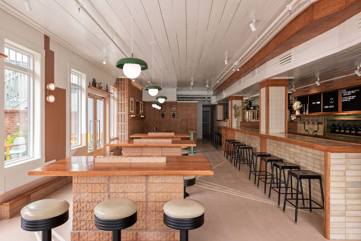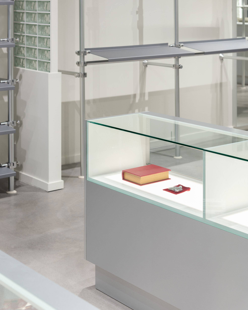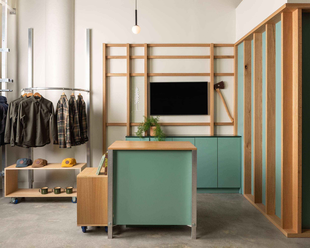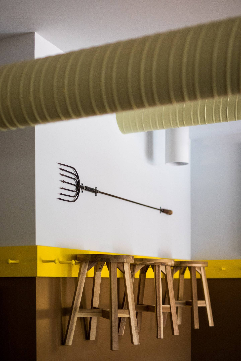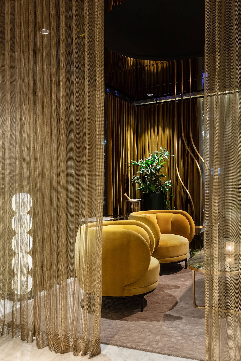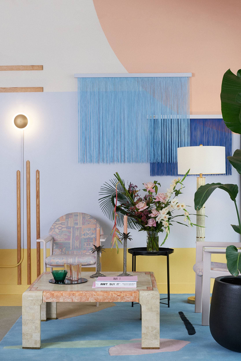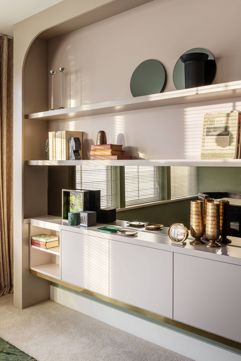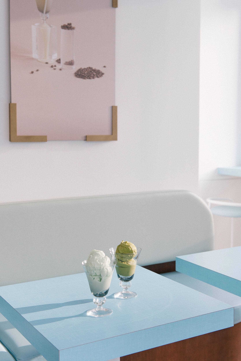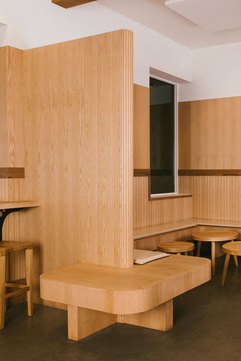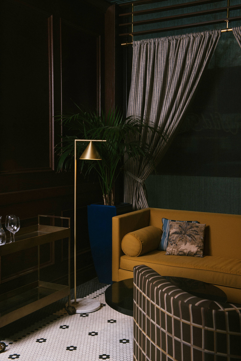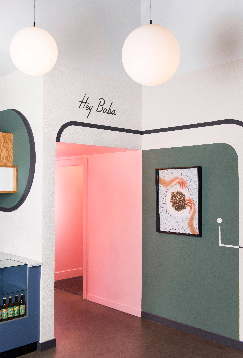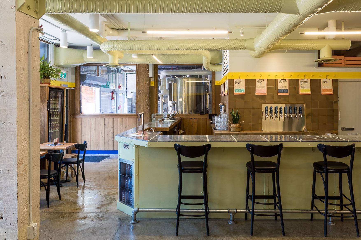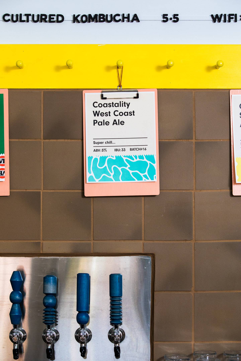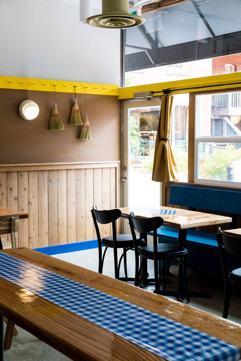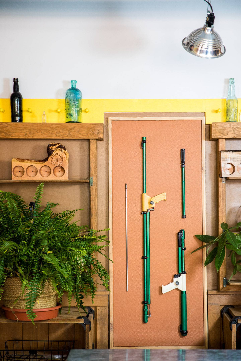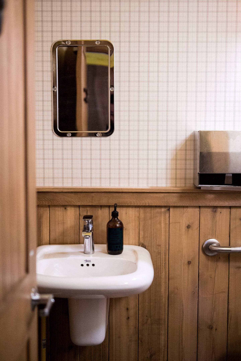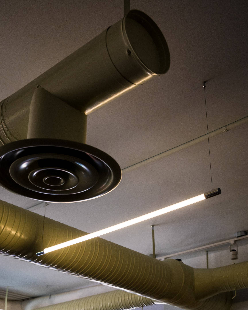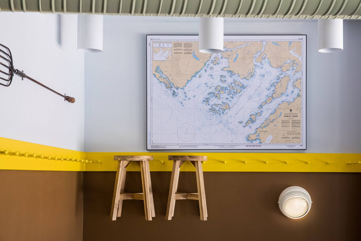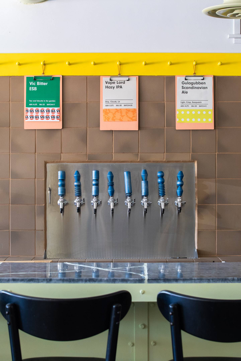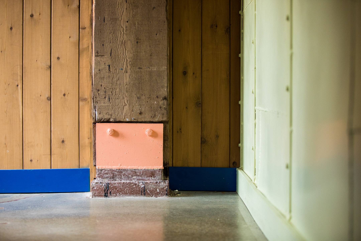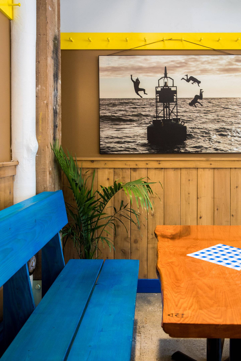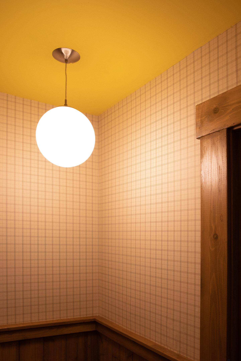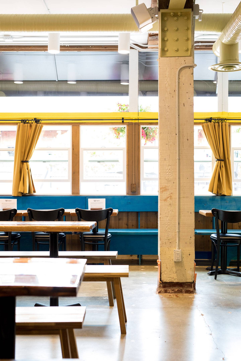The concept for Whistle Buoy Brewing began in the open water off the rugged west coast of Vancouver Island, in a very special fishing spot called Barkley Sound. Then just friends, the five soon-to-be-partners forged their bond through their shared love for deep sea spearfishing, adventures and (of course) beer. This heady brew of open water, elemental exposure and the thrill of the chase inspired these five to conceptualize, develop and open what now stands as Whistle Buoy Brewing in downtown Victoria. Named for the whistle buoy that marks their favourite fishing spot, the brewery seeks to evoke those same feelings of adventure, camaraderie and fellowship for all those who cross its threshold and enjoy its beers.
When tasked with the challenge of reflecting the concept of Whistle Buoy in the design of its physical space, our team worked to strike a careful balance between nautical influences and more diverse contemporary sources of inspiration. For the core design elements, we blended key reference points from post and beam architecture and design (cabin porn anyone?!), both contemporary and rustic, with details drawn from 18th- and 19th-century Shaker design. We were also inspired by more eccentric sources in film and music, such as production design cues from the Wes Anderson film ‘A Life Aquatic’ and the desire to have the space “feel like the inside of Tyler, The Creator’s jacket”. Seriously.
We paired these diverse sources of inspiration with a mandate to create a space that is warm, approachable and community-oriented. The finished space is bright, welcoming and fun with materials and colours with subtle nautical influences that stay far away from feeling like a theme park. The seating and furniture program follows a similar aesthetic: rustic woods with contrast of colour and grain, often using recycled materials, rendered in classic furniture shapes with time-tested comfort. While some tasting rooms can come across as feeling retail-focused and transactional, we sought to create a true hospitality experience that embraces lingering guests and instills a sense of ambiance to the room. The space, as a whole, carries a sense of ease and utilitarian functionality with layers of design detail that reward the curious visitor.
-
LOCATION—
- Victoria, BC
-
YEAR—
- 2019
-
SQFT—
- 1800
-
PHOTOGRAPHER—
- Christian Tisdale
