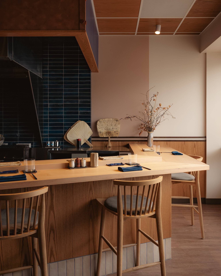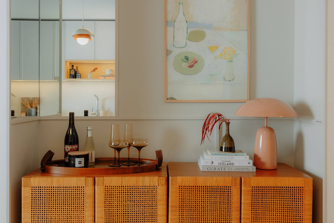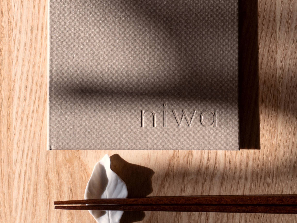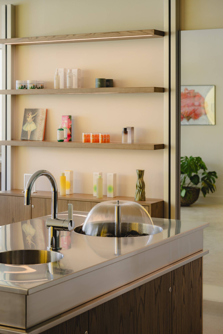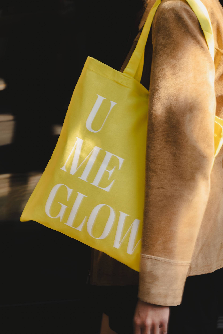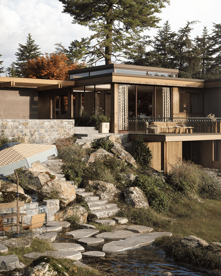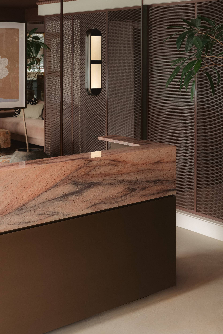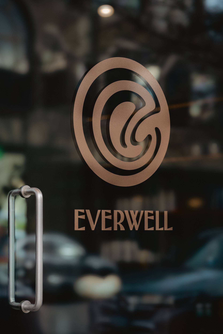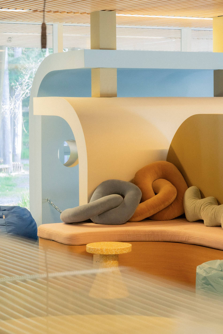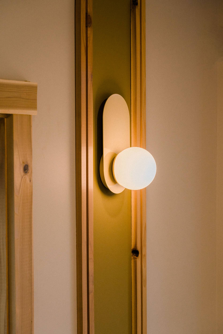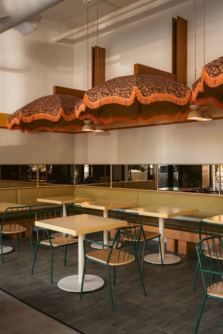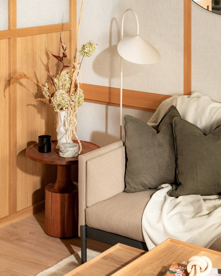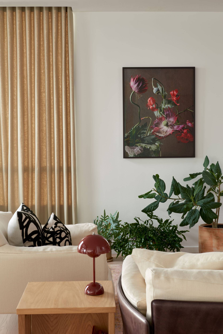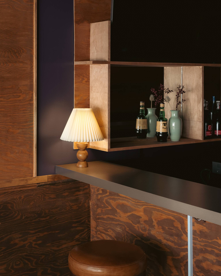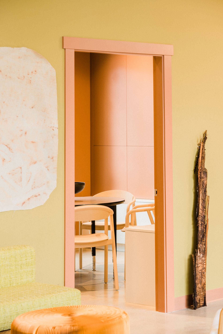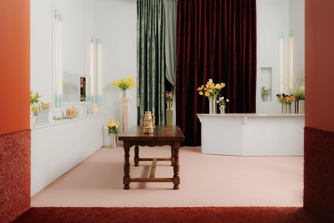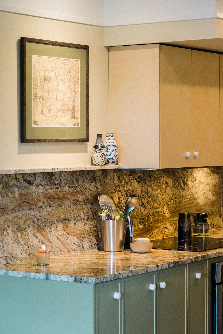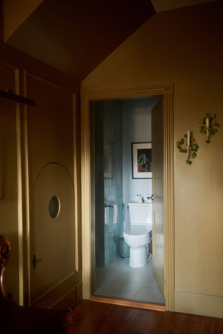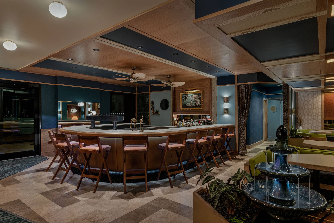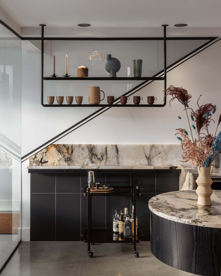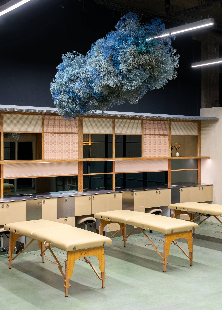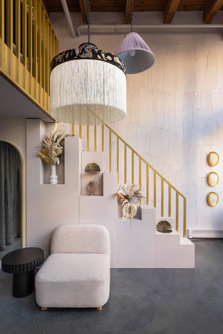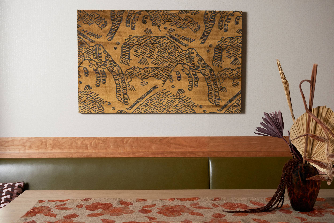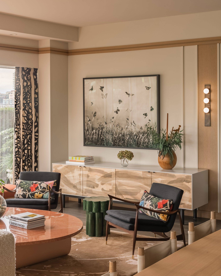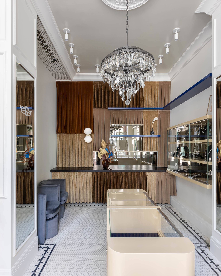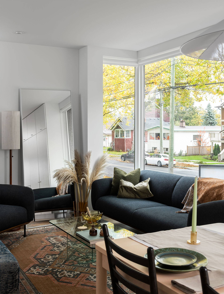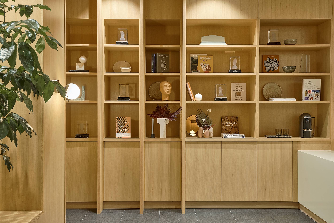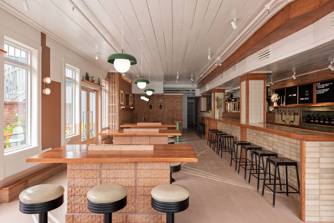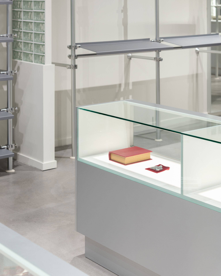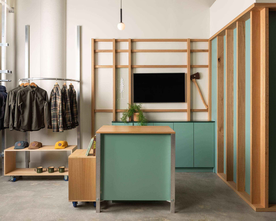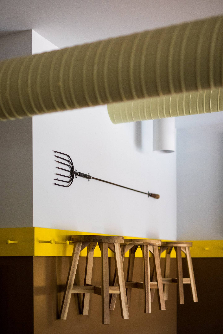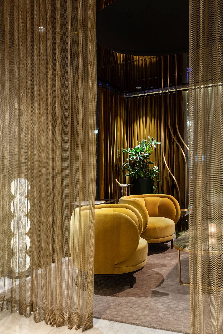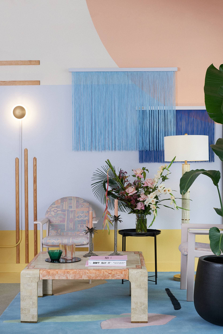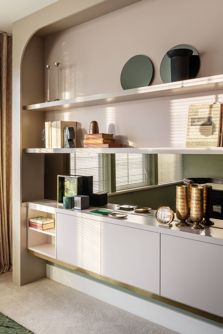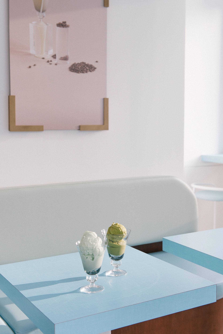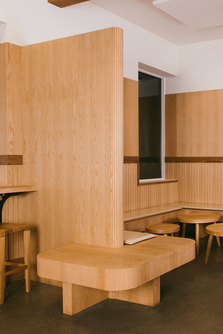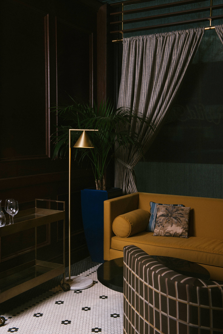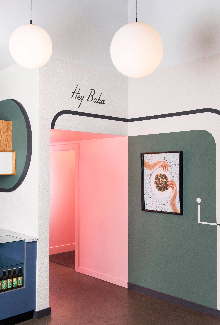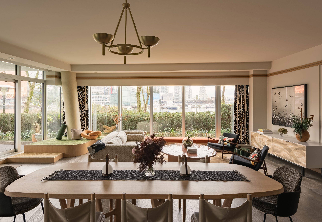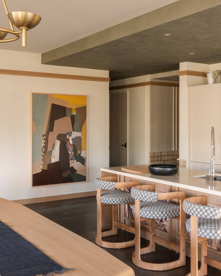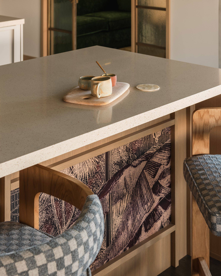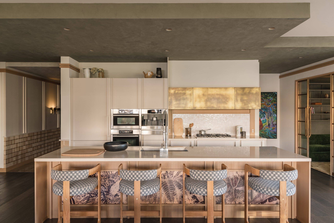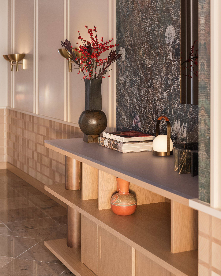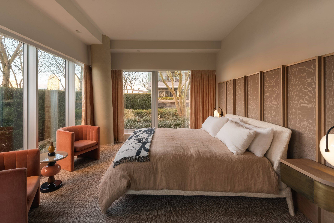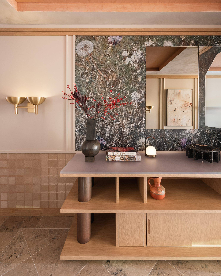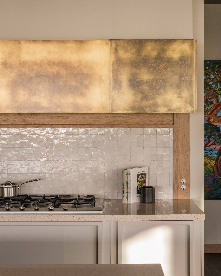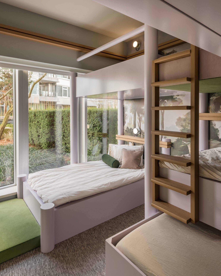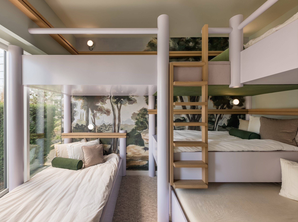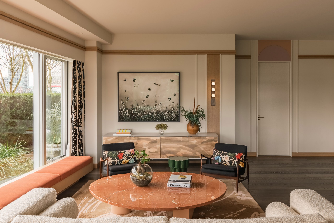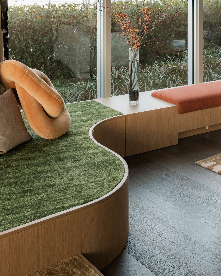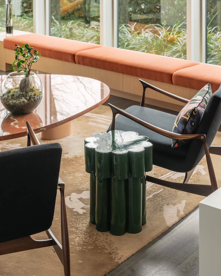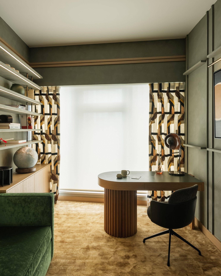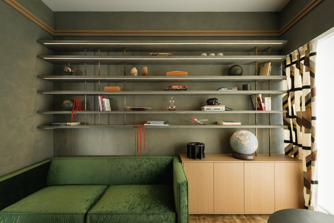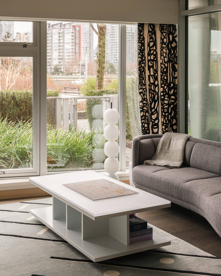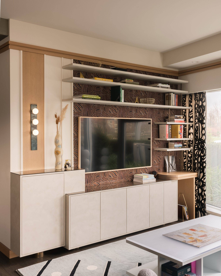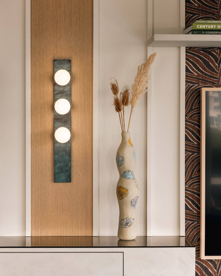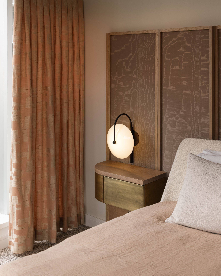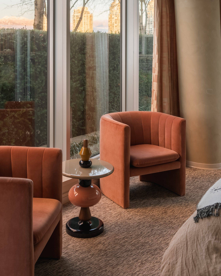Located in Vancouver BC, Canada, Play Residence is a 3,000SF private home that serves as a secondary residence and vacation home for a young, active family with several children. Through an in-depth process of research and discovery involving the whole family, we uncovered the key themes and project pillars of Play, Family and Fun. As the residence functions as a getaway for the family, we embraced a light-hearted, playful approach to the design and how the ‘Philosophy of Play’ could be incorporated throughout the home.
The result of the process was a home that is contemporary, elegant and sophisticated, but also surfaces layers of playful moments—from the labyrinth-like custom bunk beds in the kids room to more subtle touches of color, patterns, textures and sculptural forms. As with many of our projects, we took reference from many points of influence including hotel lobbies, fine art, runway shows, restaurants and contemporary residential design.
A key feature of the design is the extensive usage of ‘for-the-space’ custom millwork. We worked closely with experienced local millworkers to develop everything from kitchen bronze paneling to bronze sliding doors to the office, bunkbeds rendered in shop-painted lavender to headboards, benches, wainscoting and trim throughout and a tiered, carpeted stage in the family room. We also designed three custom furniture pieces including an entrance credenza, bedside tables and a large coffee/games table.
The palette of colors and materials developed for the project are rich, inviting and continue to reinforce the overall project concept of Play. Being a vacation home, we embraced a spontaneous approach that focuses on escapism. This extends to the rich greens, taupes, creams and pinks of the palette. Four different wallpapers are used throughout the home, with many beautiful and inviting fabrics adorning furniture and draperies. Bronze metalwork, hand-finished plaster, white oak and shop painted millwork in taupe and lavender round out the materials.
Each and every decision we made for this home was deeply considered, from sculptural artworks, accessories and furniture down to the cutlery and bedding. We sought to create a meaningful, functional space that prioritizes both hosting and family time. A home that is seriously beautiful, but doesn’t take itself too seriously.
-
LOCATION—
- Vancouver
-
YEAR—
- 2022
-
SQFT—
- 3,000
-
CONTRACTOR—
- Ekos Builds
-
MILLWORKER—
- Tim Grant
-
PHOTOGRAPHER—
- Conrad Brown
-
VIDEOGRAPHER—
- Lauren Zbarsky + Kenny McDonald
