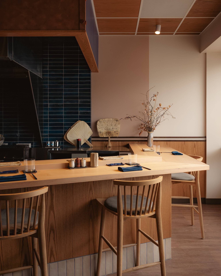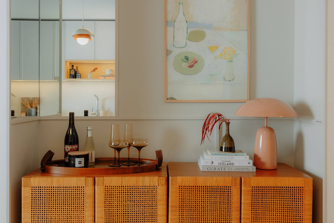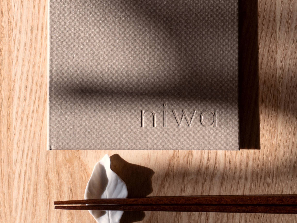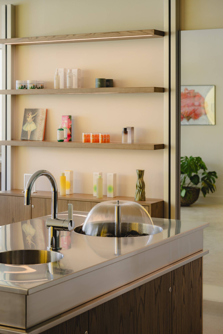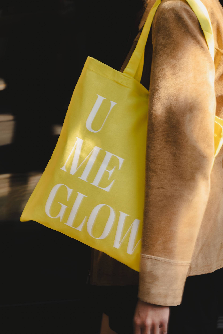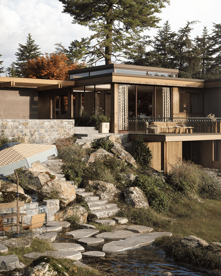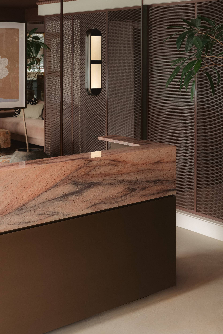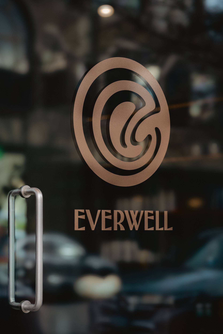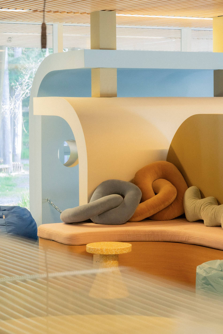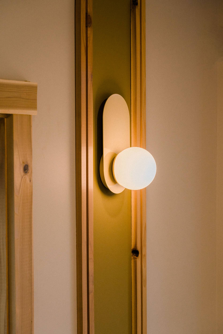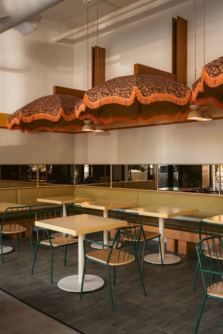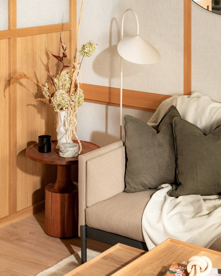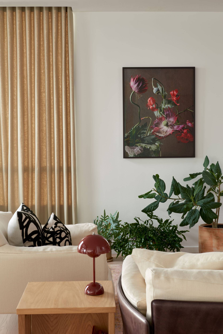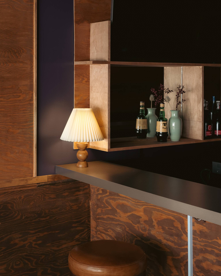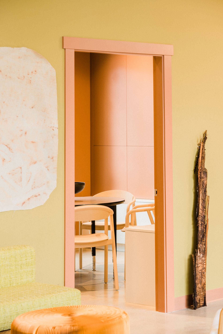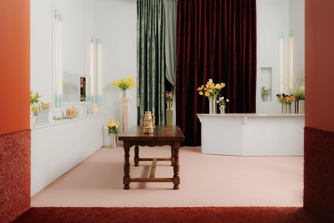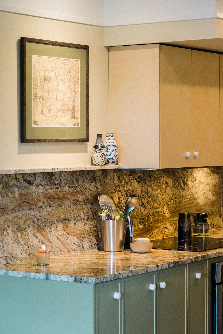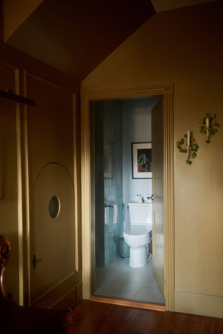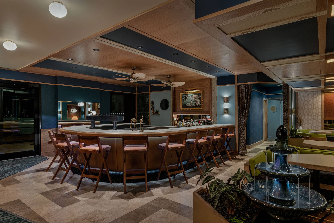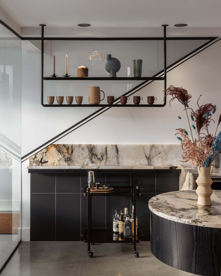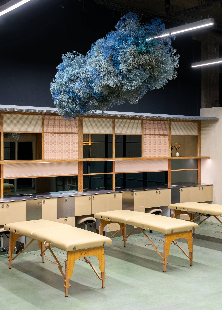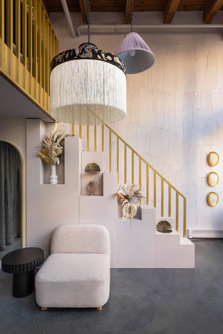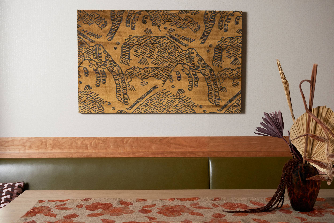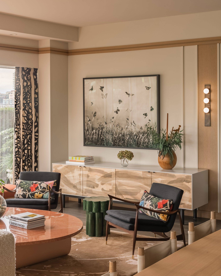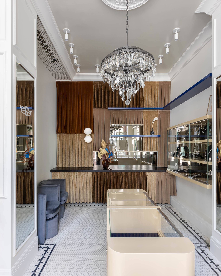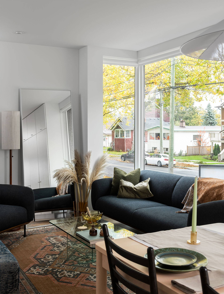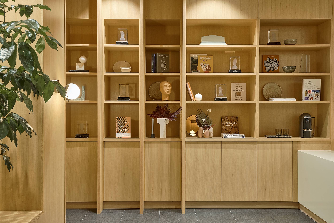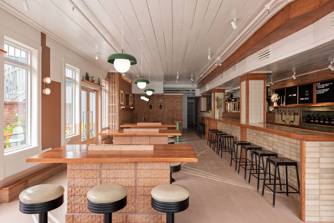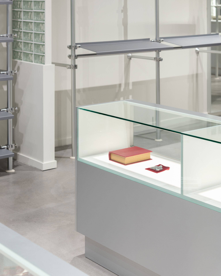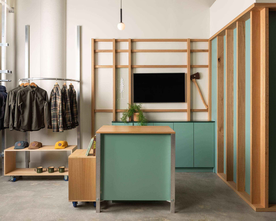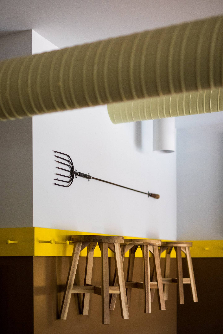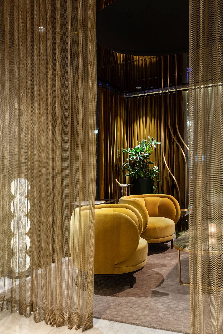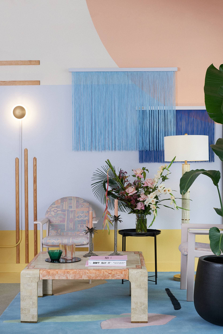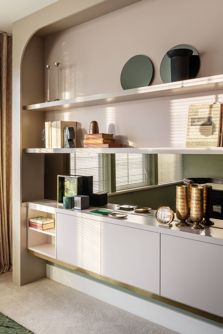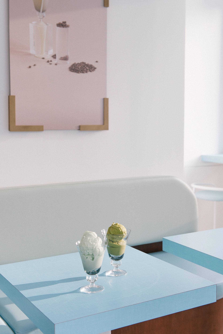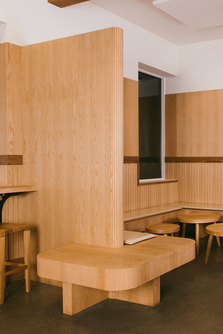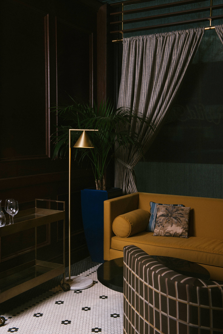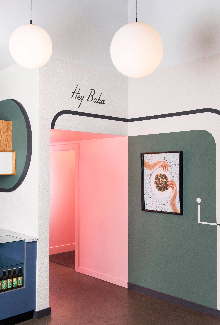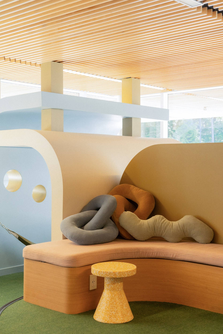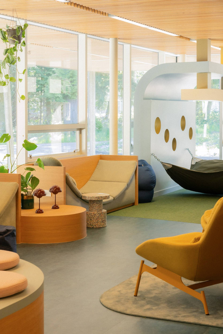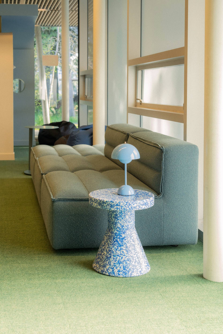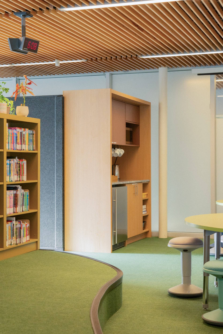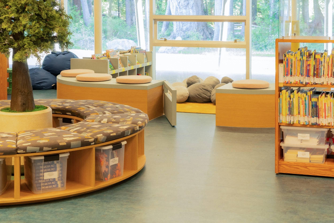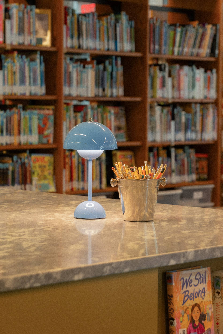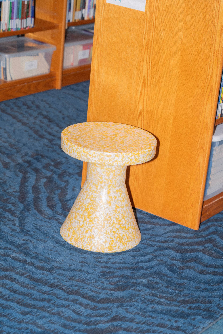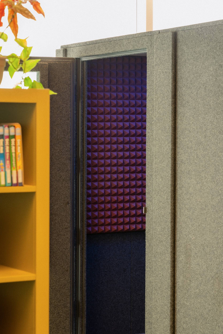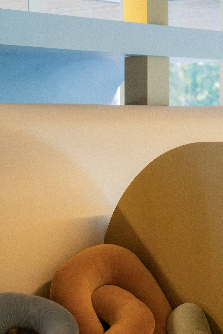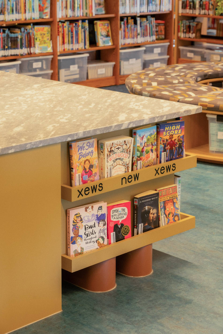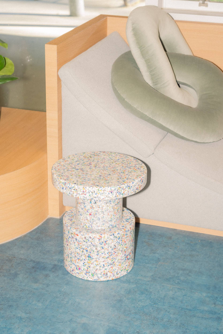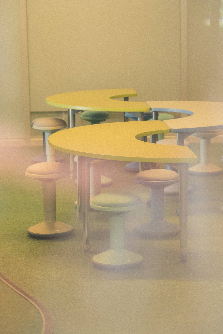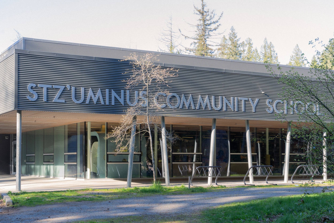Located in the heart of Stz’uminus Community, the Stz’uminus Community School Learning Commons educates students from grade five through to grade twelve and is situated within their traditional territory on the east side of Vancouver Island. Our team was tasked with reinventing the Learning Commons with a broad audience in mind. Since the Learning Commons is open to the public after school hours, we needed to design a space that welcomes and accommodates all community members, from infants to elders.
Our team met with staff, students, and community members in working sessions to understand what their current needs are and hear their vision for the future. Through this process, we established that the Learning Commons should be more than just an educational facility; it should inspire creativity, cultivate connection, and foster a sense of belonging within the community. Working collaboratively in this way allowed us to dive into a more directed creative process, while still maintaining the functionality of the space.
To bring this vision to life, the 2,480 sq ft, open-plan space was designed with careful consideration. It includes numerous student ideas: a gaming center, infant & toddler area, a content creation room, and a suspended hammock in an arch. Modular furniture, a variety of nooks, and ample soft seating allows the space to ever-evolve to the staff and students’ needs, and to add warmth and comfort while mitigating noise levels for a quiet, tranquil atmosphere.
Reflecting on the deep connection between the Stz’uminus Nation, surrounding water, and local environment, we chose a palette of blues and greens, warm earth tones, and natural wood. We sourced stone countertops from Vancouver Island’s marble quarry and repurposed their existing shelving by cutting it into smaller, less robust sections. The majority of furnishings and fixtures were sourced locally as well, including the modular furniture from Part & Whole.
The overall design of the space was inspired by Indigenous Northwest Coast formline and relief carving art, incorporating crescents, circles and curves to create a harmonious design that flows seamlessly from one area to the next.
-
LOCATION—
- Stz'uminus First Nation, Vancouver Island
-
YEAR—
- 2024
-
SQFT—
- 2480
-
PHOTOGRAPHER—
- Guy Ferguson
-
CLIENT—
- Stz'uminus Education Society
-
CONTRACTOR—
- Local One Construction
