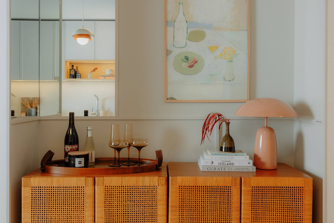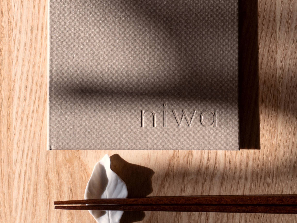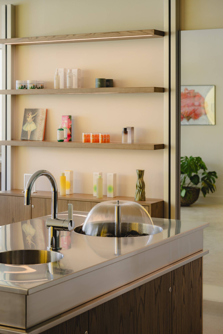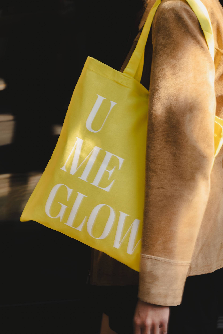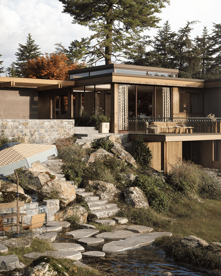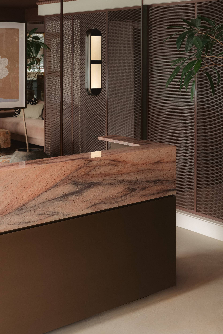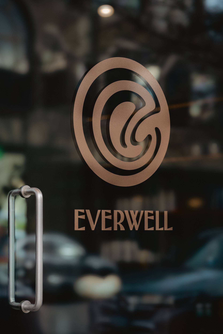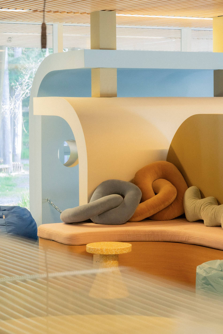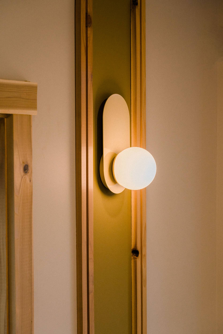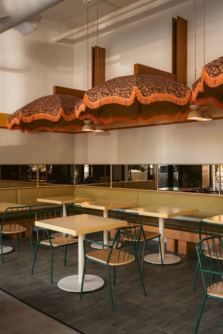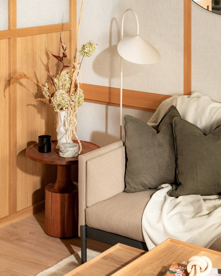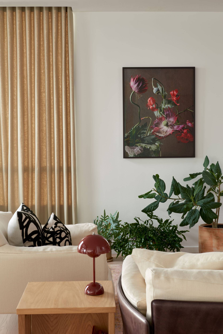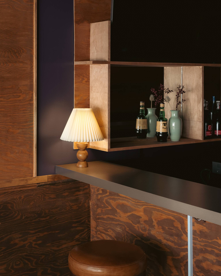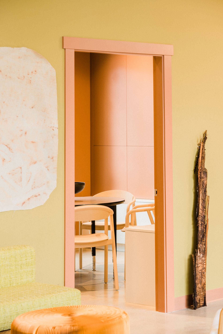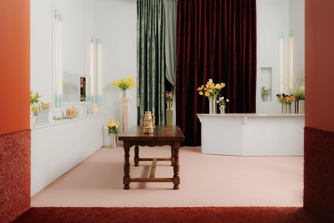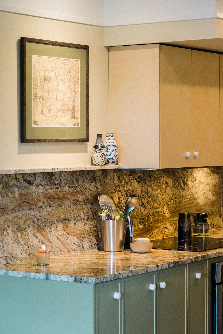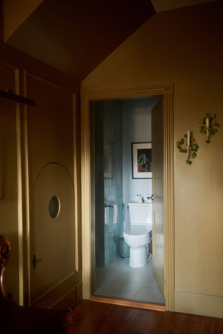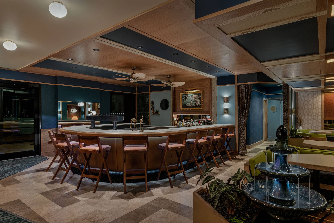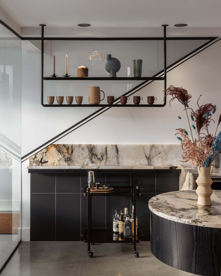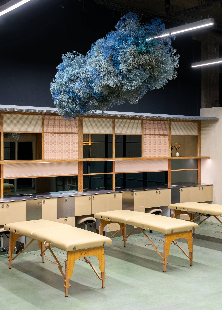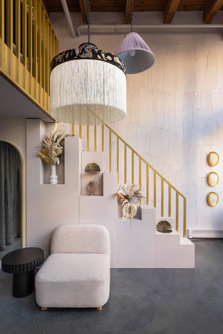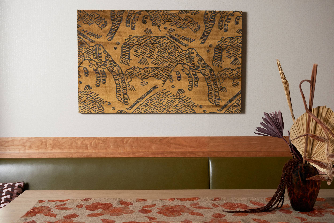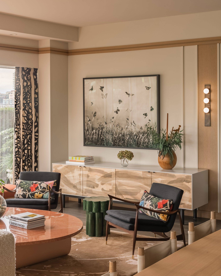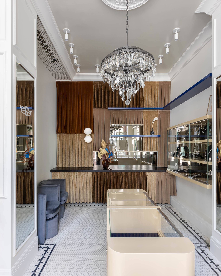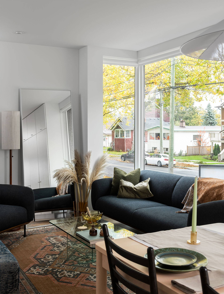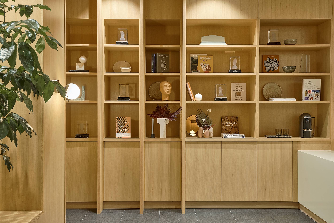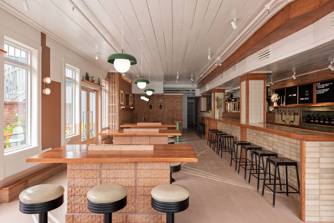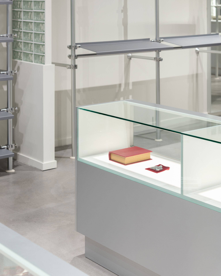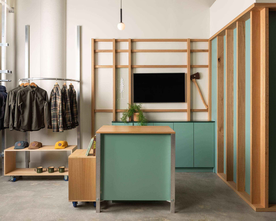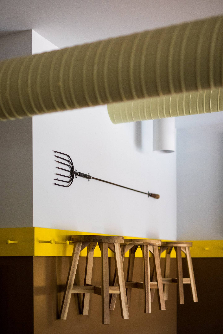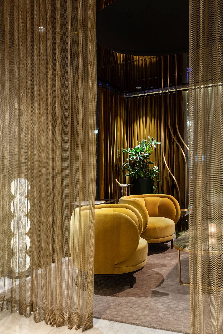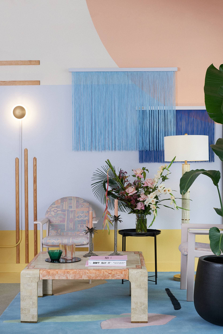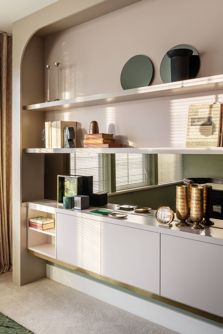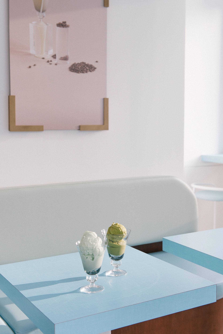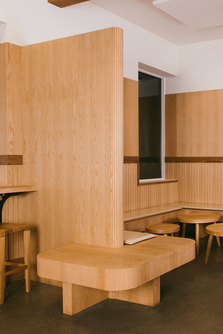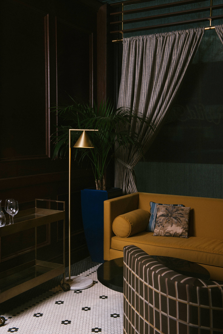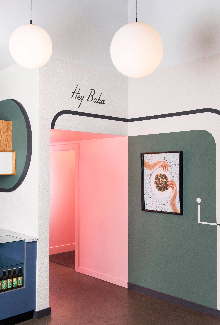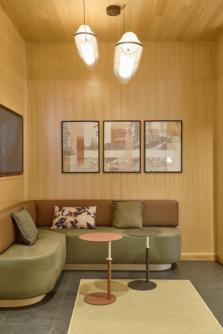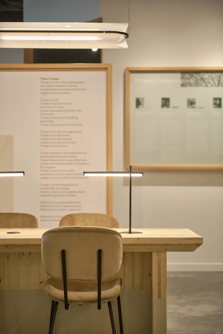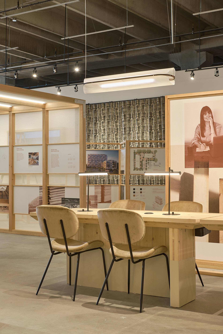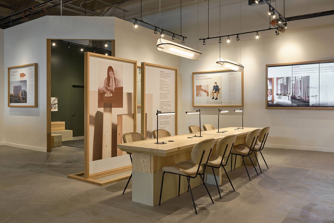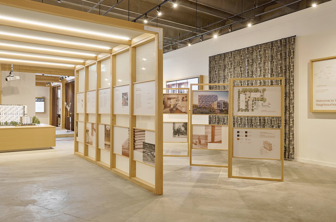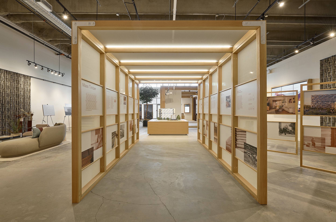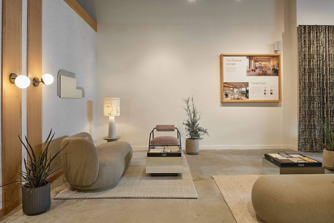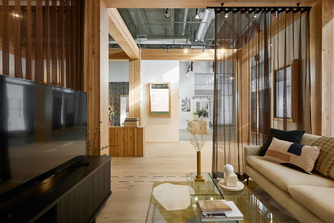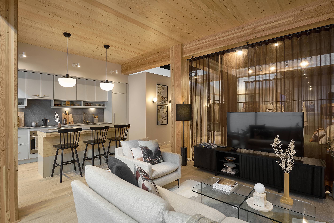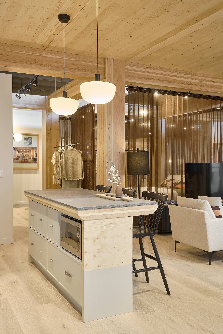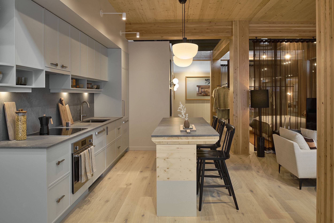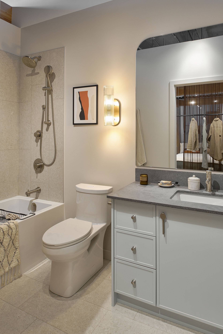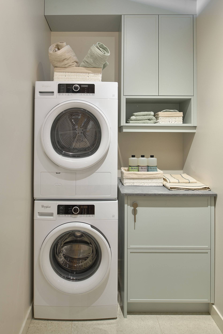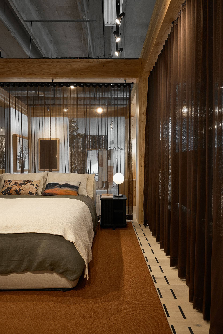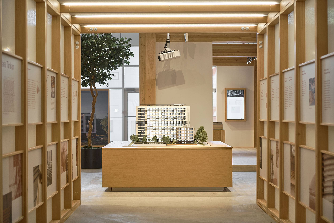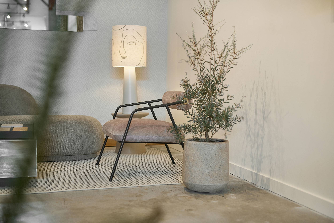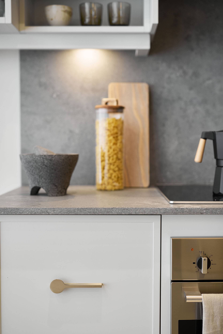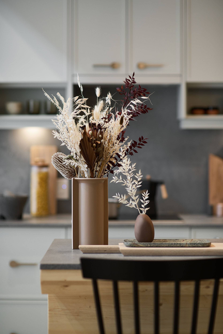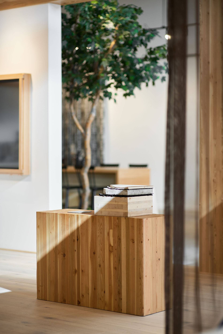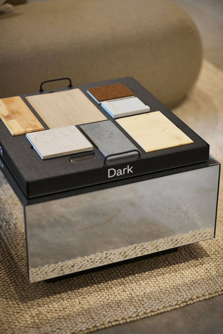Tresah is a new multifamily condo development with studio, loft , one- and two-bedroom residential units located in the heart of the Mayfair District of Victoria, BC. Tresah represents a leap forward for Vancouver Island residential architecture, carrying the honour of being the first Mass Timber development in the region. Owned and developed by Mike Geric Construction, Studio Roslyn collaborated with the key project team and a host of individual consultants to bring the project to fruition.
Studio Roslyn played a vital and multidisciplinary role in the project, from initial naming, brand and marketing strategy to the execution of interior design of the market residential units, amenity/common spaces and presentation centre space in nearby Mayfair Shopping Centre. Our team was involved at every step of the process, with an ongoing role that will come full circle with the building’s completion in 2025.
Presentation Centre
As part of our engagement, we designed the Tresah presentation centre, located in the nearby Mayfair Shopping Centre. The design of the public-facing space included elements from both the creative direction and marketing phases, featuring branded installations throughout, along with a model home space with a fully functional kitchen, dining, and living areas. To finish the space, we developed furniture programming, styling, and art installations in alignment with the project manifesto.
-
LOCATION—
- Victoria, BC
-
YEAR —
- 2020
-
SQFT—
- 4500
-
CREATIVE CONSULTANT + INTERIOR DESIGN—
- Studio Roslyn
-
OWNER—
- Mike Geric Construction
-
ARCHITECT—
- D'Ambrosio architecture + urbanism
-
DEVELOPMENT + MARKETING MANAGER—
- Aryze Developments
-
GRAPHIC DESIGN—
- Etho Studio + Studio Faculty
-
PC PHOTOGRAPHER—
- Joshua Lawrence
-
MARKETING PHOTOGRAPHER—
- Lauren Zbarsky
-
VIDEOGRAPHER—
- Briggs Ogloff
