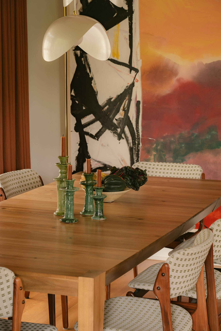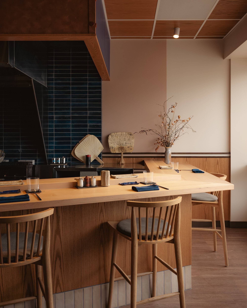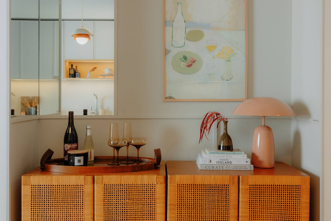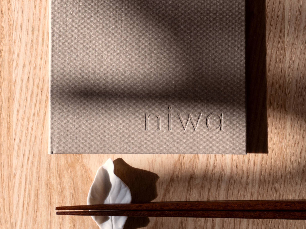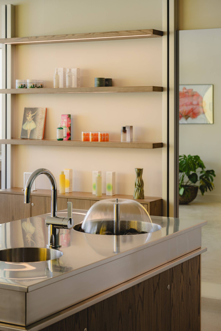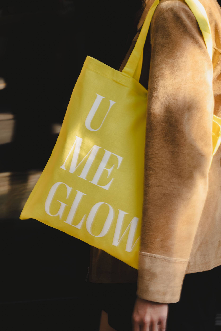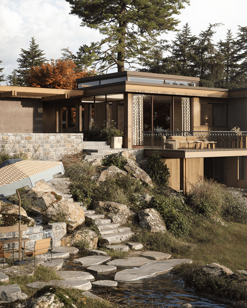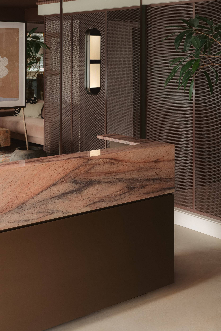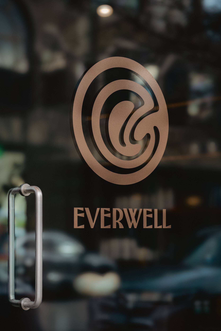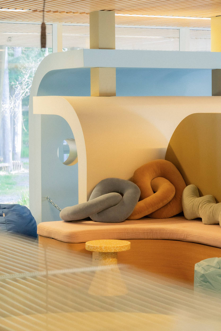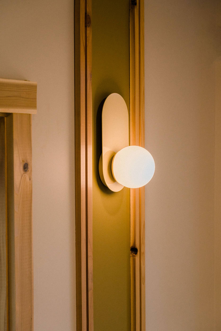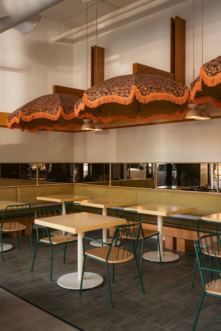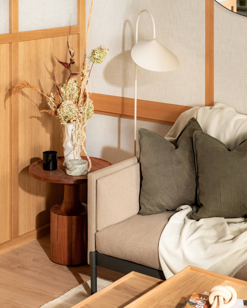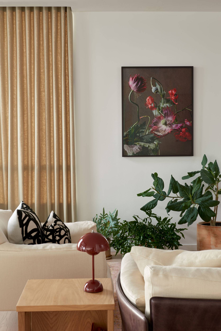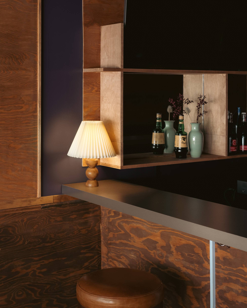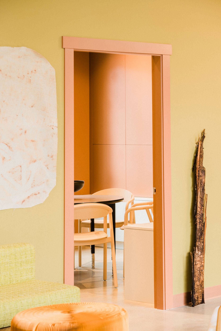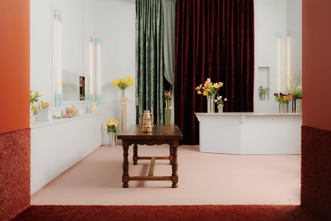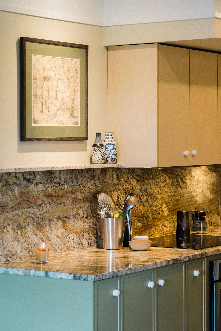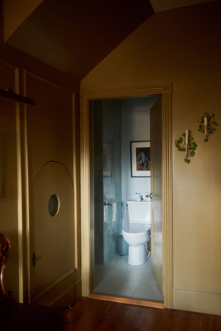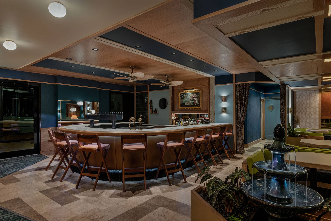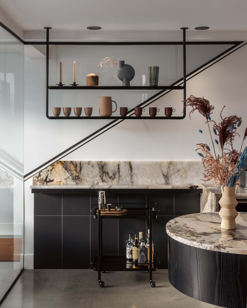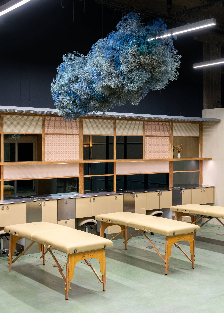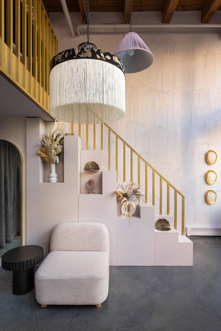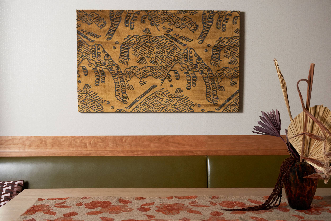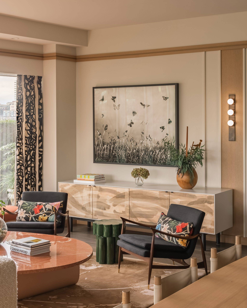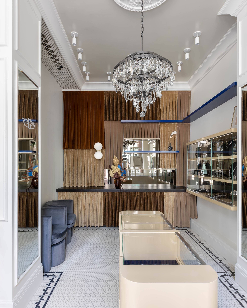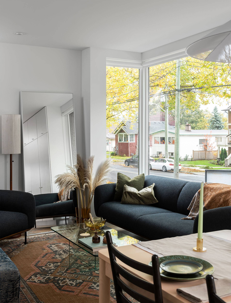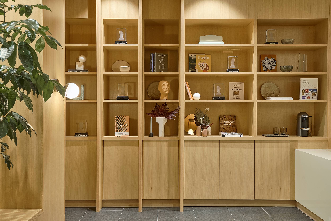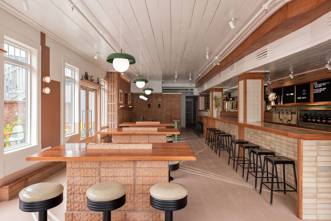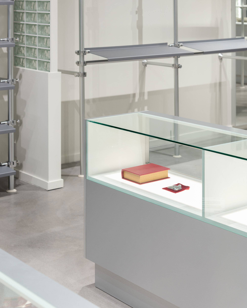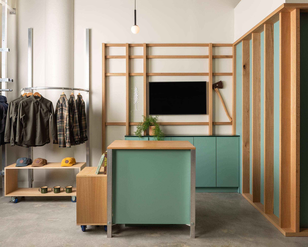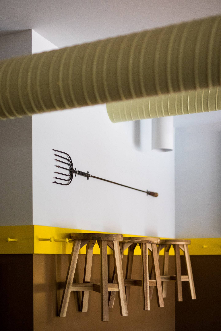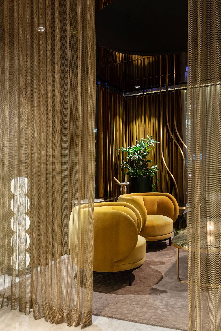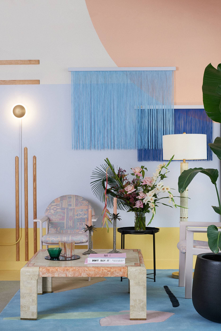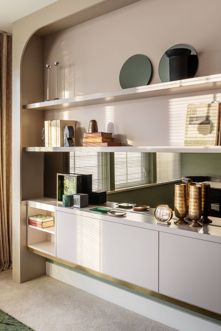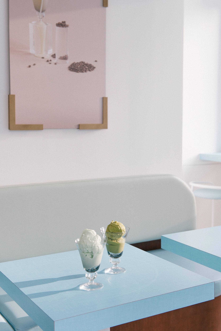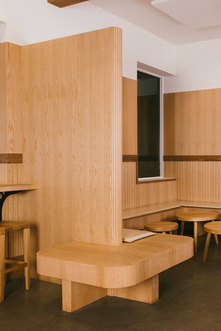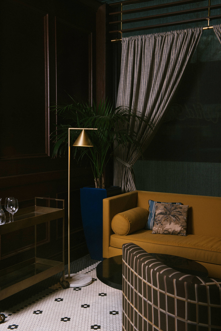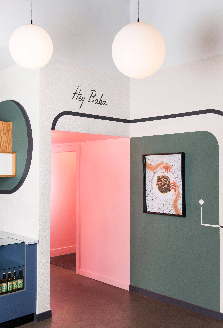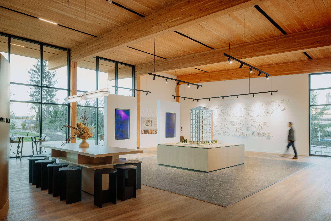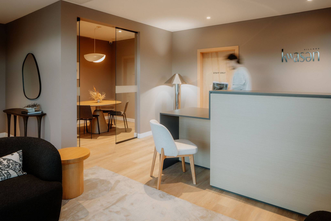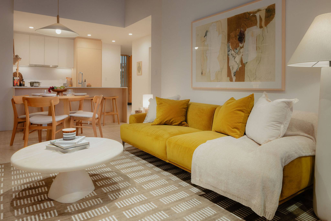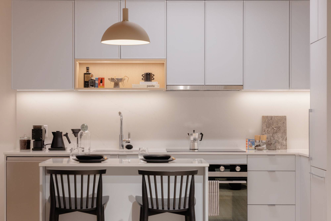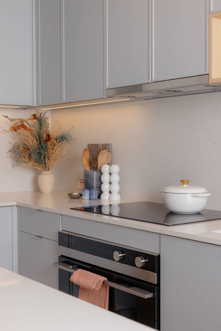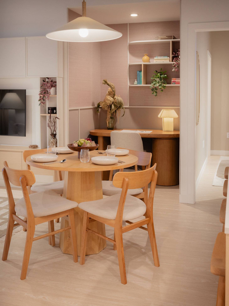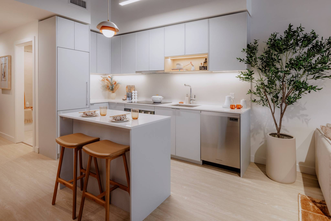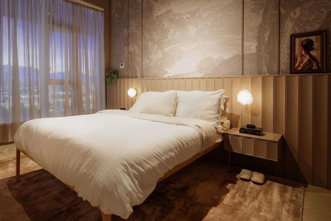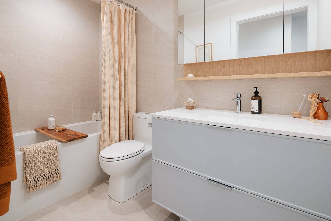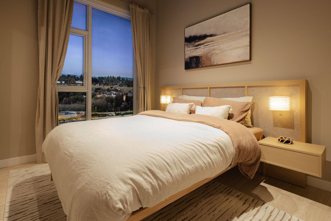Kʷasən Presentation Centre is a 10,667 square foot space we thoughtfully designed to reflect both the cultural significance and future-forward vision of this landmark community in Burnaby. Inspired by the hən̓q̓əmin̓əm̓ word for “star,” kʷasən speaks to guidance, connection, and legacy—principles that deeply informed our design approach throughout every area of the centre.
Our team led the FF&E and styling from concept through final installation, delivering a cohesive and contemporary environment that balances functionality with story-driven design. The scope included the Sales Arena, Tower Model Zone, Boardroom and Flex Room, Reception and Staff Office, and two fully designed Display Suites. The suites—featuring one-bedroom, two-bedroom, and a half-suite vignette—were outfitted with custom millwork, paint, curated wallpaper, and refined trim work to elevate the residential experience and immerse visitors in the spirit of the future homes.
In addition to furnishing and styling the core spaces, we oversaw the procurement and design of artwork and accessories to ensure every visual detail contributed to the centre’s unified identity. Throughout the process, we collaborated closely with the client team and consultants to achieve a seamless delivery that honoured both project timelines and budgets. The completed Presentation Centre is more than a functional sales environment—it’s an inspiring introduction to kʷasən Village, a vibrant, culturally rooted community that’s set to become a guiding light in the heart of Burnaby.
-
LOCATION—
- Burnaby
-
YEAR—
- 2025
-
SQFT—
- 10,667
-
CLIENT—
- Aquilini Development
-
MILLWORKER—
- Sequoia
-
PHOTOGRAPHER—
- Ryan Broda
