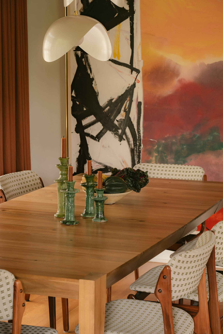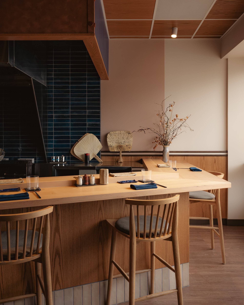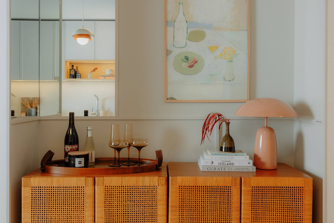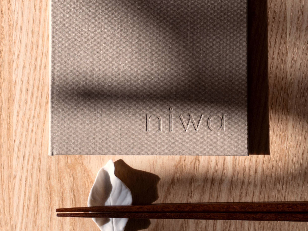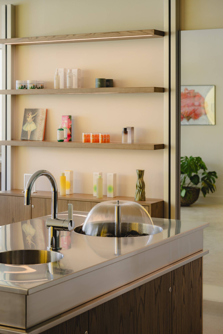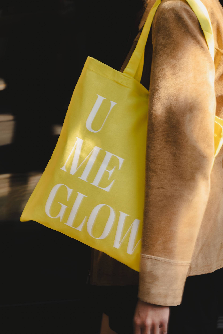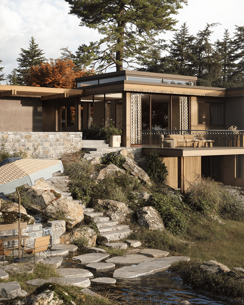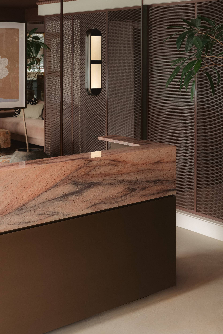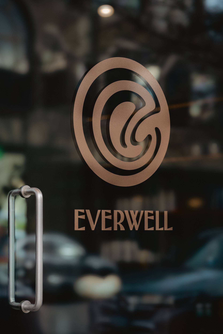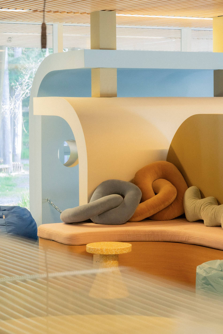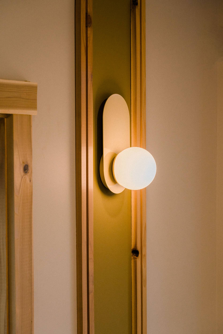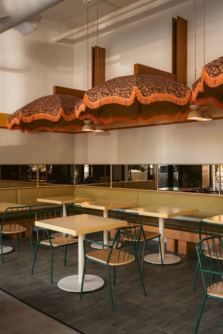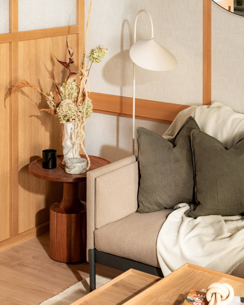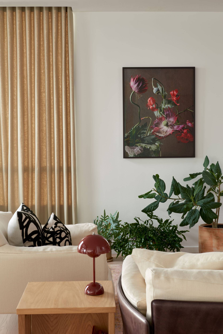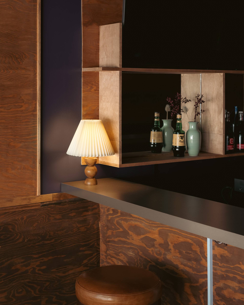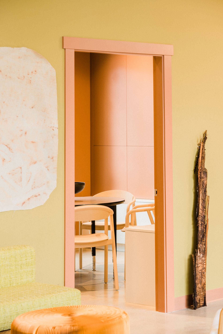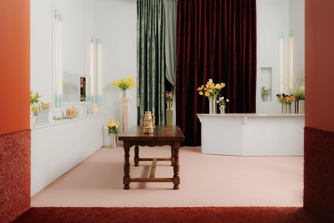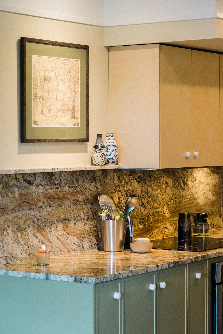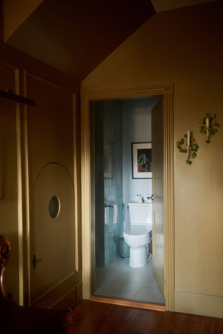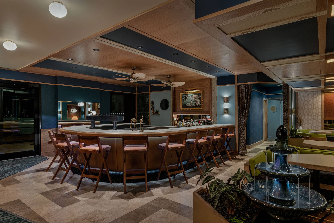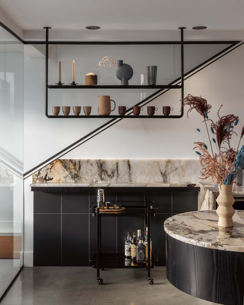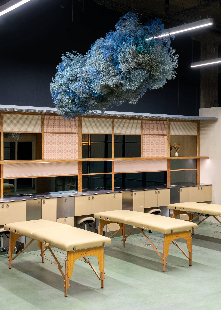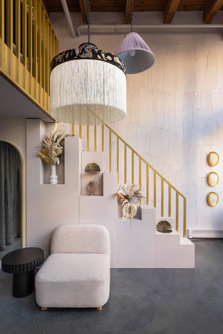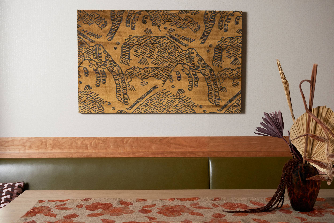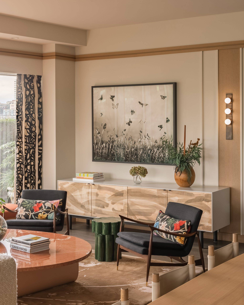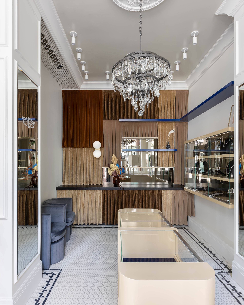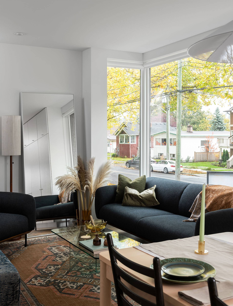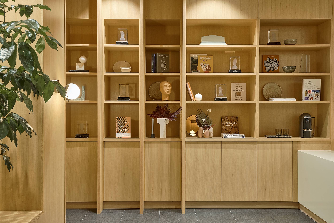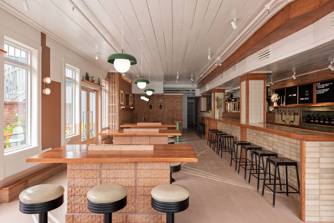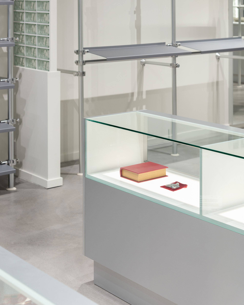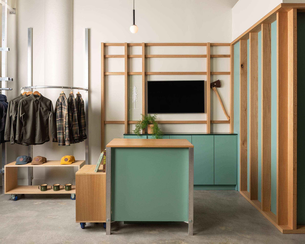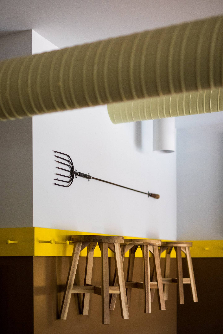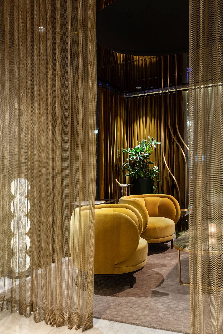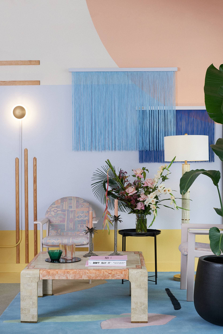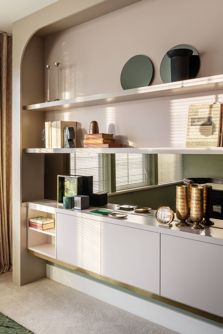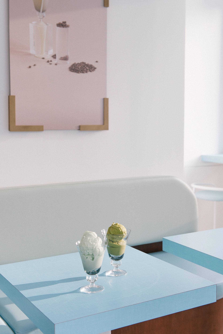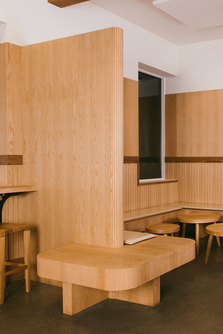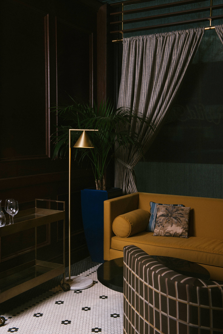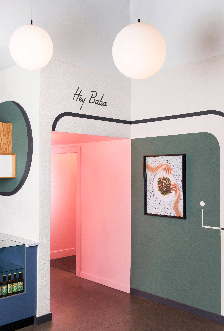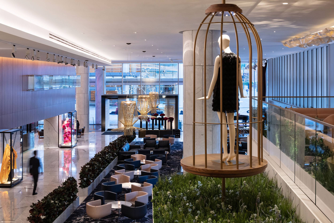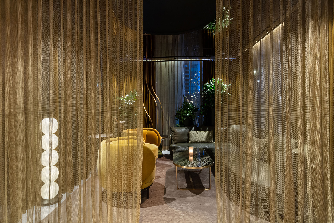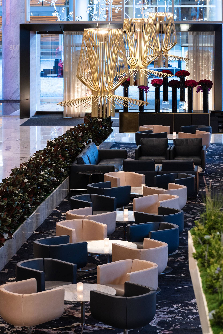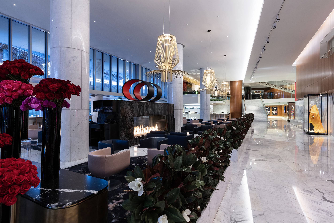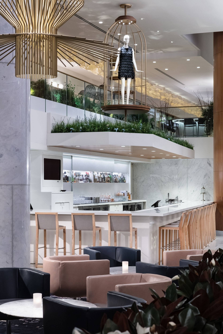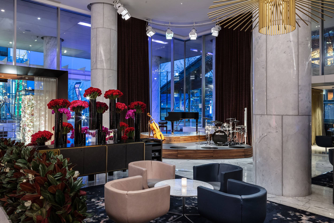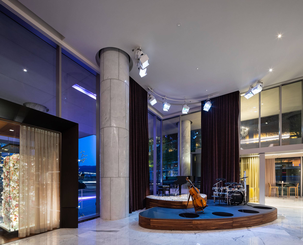Located in the heart of Vancouver’s Coal Harbour district, Fairmont Pacific Rim is one of the city’s premier properties, housing a luxury hotel, critically acclaimed restaurants and bars and a prestigious condominium residence on its upper floors. Developed by Westbank Corporation and Peterson Group, with architecture by James KM Cheng Architects, the building’s 48 storeys cut an elegant profile amongst its neighbours in the Vancouver skyline, bridging the adjacent commercial properties of the Financial District with the luxury residential of Coal Harbour.
Framing the grand entrance to the hotel, the Fairmont Lobby Lounge is an expansive 5,300 square foot space which houses a variety of options for eating, drinking, socializing and live entertainment. It acts as the hub and key gathering place of the hotel, housing guests and locals alike, providing an elegant atmosphere for personal and business engagements. Initially completed in conjunction with the grand opening of the hotel in early 2010, Studio Roslyn was commissioned to undertake an update and reimagining of the design and functionality of the space in 2018.
The renovation of the lounge was spurred by a desire to celebrate the live music component of the space, creating new points of focus, convergence and energy. The focal point of the lounge and key design component is the new stage area, now located adjacent to the entrance, with theatre grade lighting, world-class A/V technology and velvet floor-to-ceiling curtains. Also introduced with the renovation is the exclusive ‘Green Room’ space, integration of new art installations, redefining the ‘Concierge Lounge’ area and implementing operations-focused upgrades to the service and hostess workflow. Each of the new areas provide a considered upgrade to the aesthetic, functional and economical characteristics of the space.
Our core inspiration for our design is drawn from both the symbol of the magnolia and the energy and artistry of the musical performances that are featured in the space. In Chinese art, the magnolia flower symbolizes themes of sweetness, femininity, beauty, purity and nobility. The juxtaposition of these two core themes led our team to develop a palette of colours and finishes that balances rich, earthy and jewel-like statement hues with strong, neutral tones that lend a contemporary air to the space.
The furniture program takes its cues from the architecture and design of the hotel as a whole—contemporary, soft lines and luxurious materials punctuated by the gleam of polished metals and glass. As part of the commission, we designed the custom brass and green marble coffee table for the ‘Green Room’, created precision-built blackened steel service stations for optimal service flow and built a custom hostess credenza rendered in brass, leather and Nero Marquina marble as a focal point for the entry of the space. To lend additional visual interest and cachet, we worked together with the design team at Westbank to conceptualize and commission several key art installations, including the stage itself which takes the shape of two organic forms consisting of terrazzo, marble and walnut. Other installations include two expansive silk flower arrangements encased in glass, a sculptural magnolia hedge and a whimsical floating birdcage, framed by a meadow of Delphinium flowers, that houses a rare heirloom Dior dress.
-
LOCATION—
- Fairmont Pacific Rim, Vancouver, BC
-
YEAR—
- 2019
-
SQFT—
- 5300
-
PHOTOGRAPHER—
- Ema Peter
-
CLIENT—
- Westbank + Fairmont Pacific Rim
-
CONTRACTOR—
- Ekos Builds
-
CUSTOM FURNITURE—
- Chapel Arts + Tim Grant - 21st Century Modern Furniture
-
METAL FABRICATION—
- New Format Studio + Austin Metals
-
FLORAL DESIGN—
- The Botany Agency
-
STAGE CONCEPT—
- James Cheng Architects + Westbank
