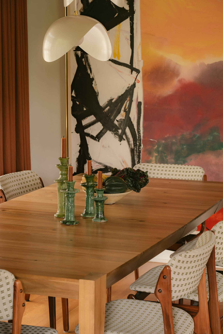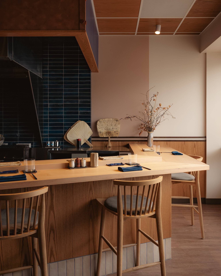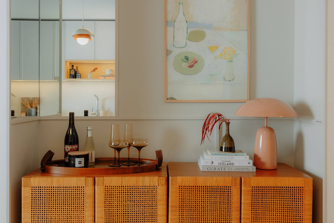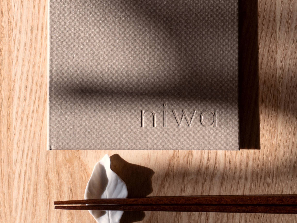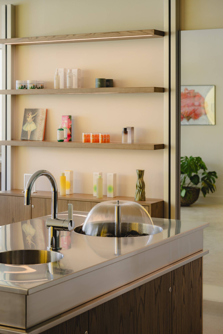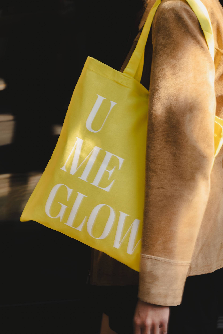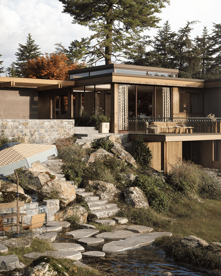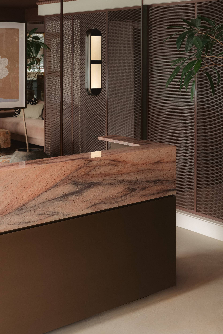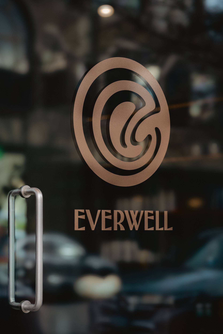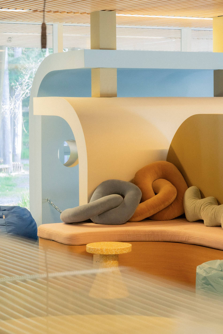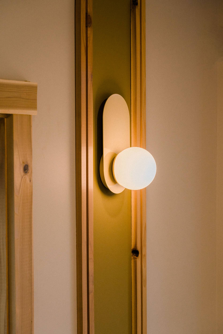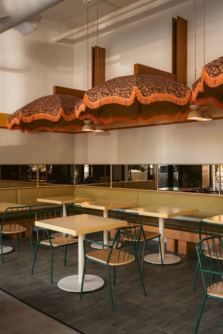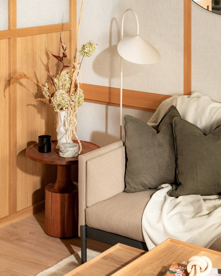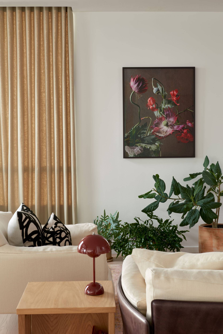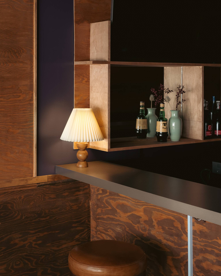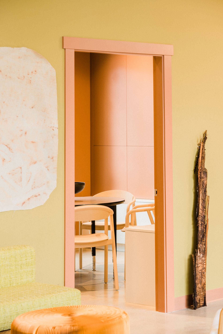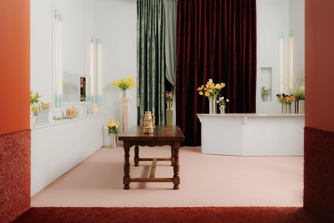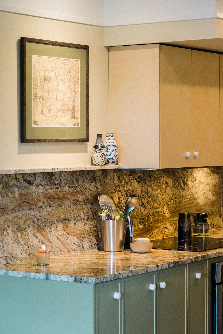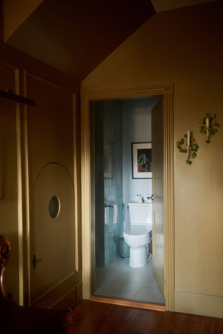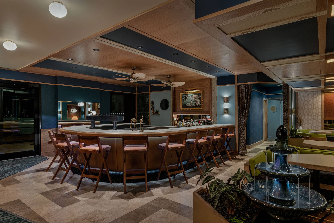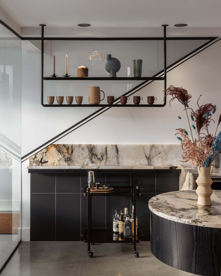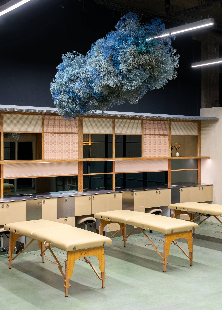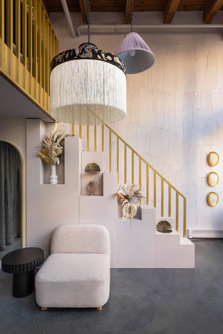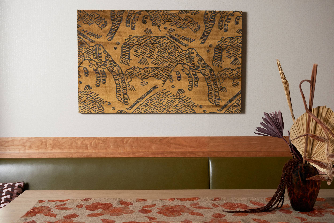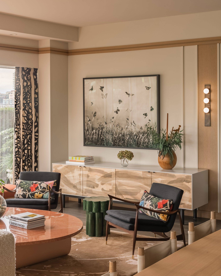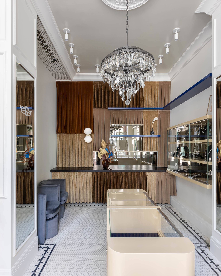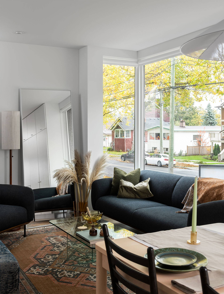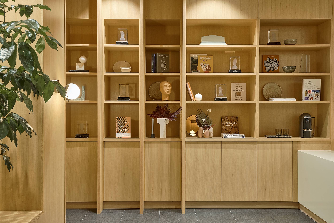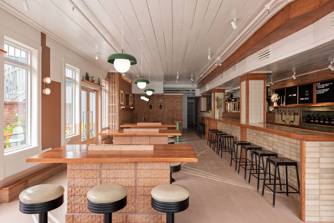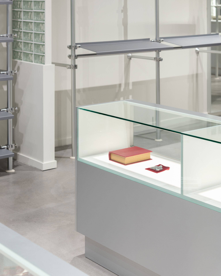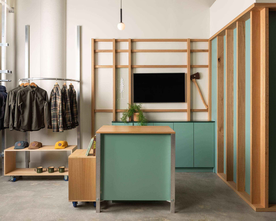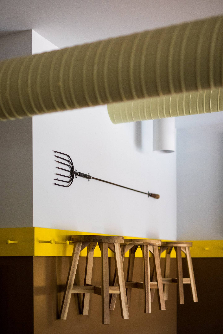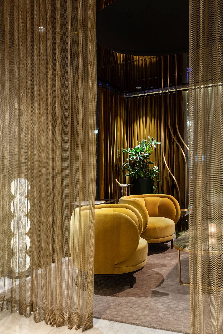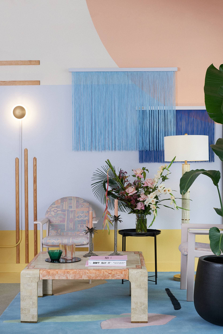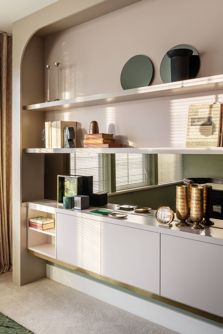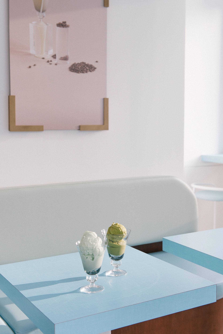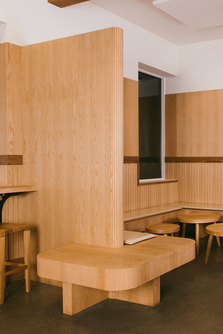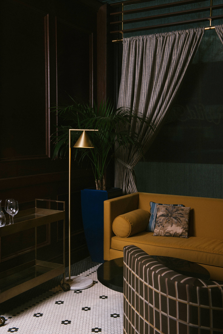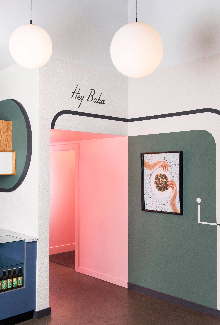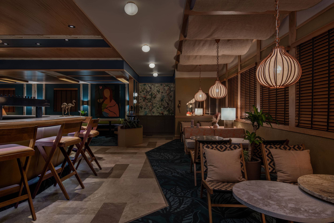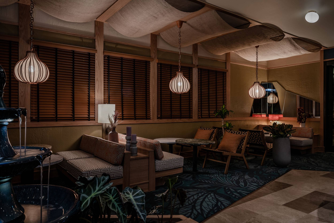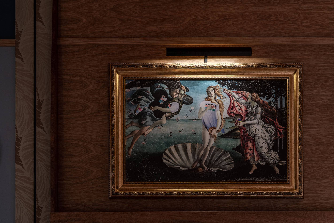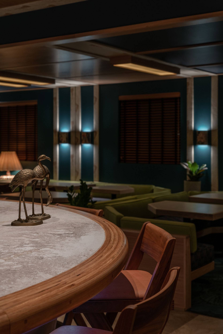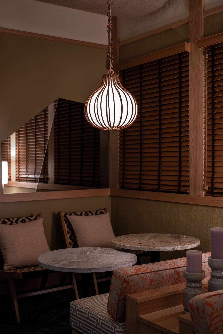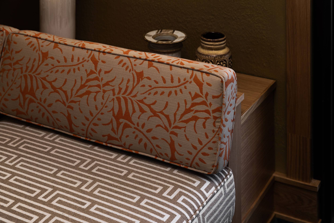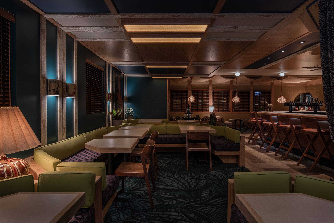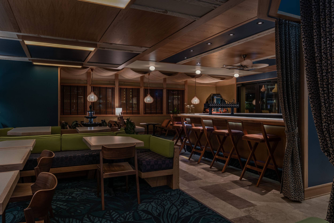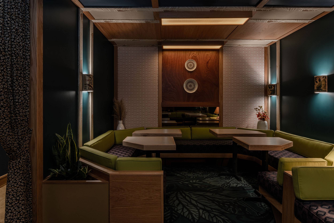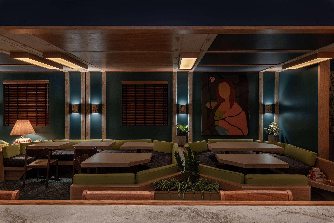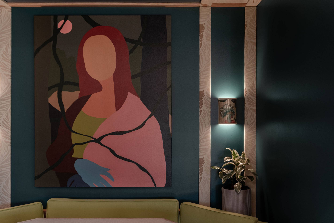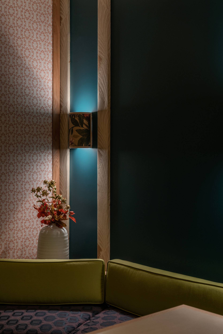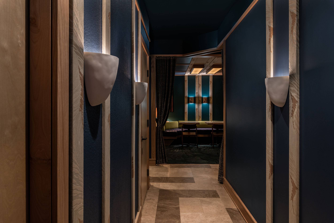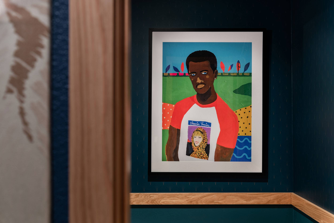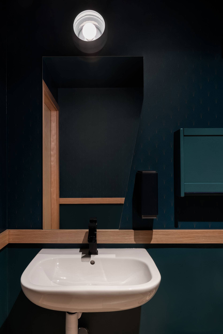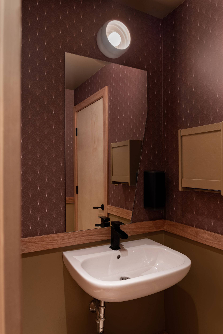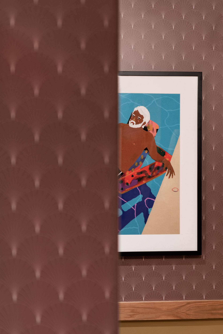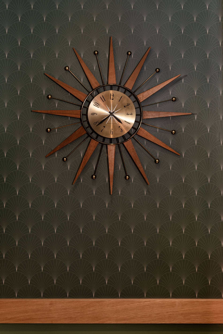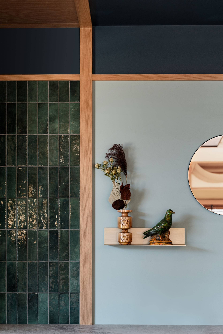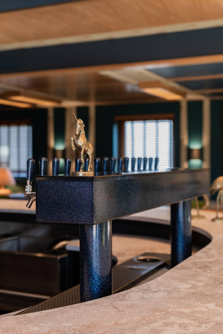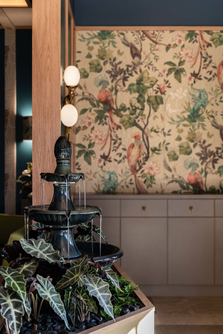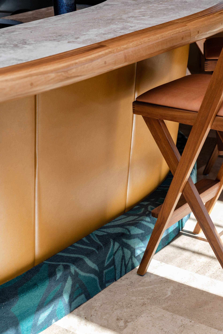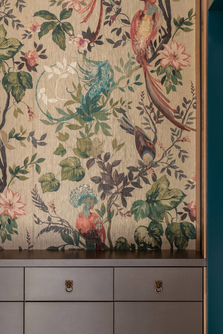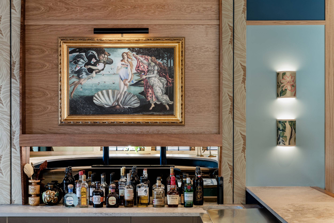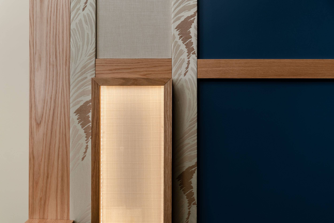Superflux Beer Company is a Vancouver-based brewery and hospitality group with a reputation for high quality beers, sharp branding and a fun, relaxed approach. After the successful opening of their flagship brewery and tasting room in 2020, Superlux {Cabana} represents the next evolution of their ever-evolving experiment. Offering a full food program, an expansive beer list and seating for approximately 115 guests, {Cabana} is a casual concept focused on great vibes, great food and beer and a sensibility that aligns with their promise to “Do Cool Shit and Bring Happyness”.
Working closely with Superflux owners Adam and Matt from the earliest stages of the project, the Studio Roslyn team was engaged to develop the overall {Cabana} concept including service offer, hospitality direction, name development, flatware/glassware and full scope interior design of the space. We began our engagement with a process of discovery, where we developed a deep understanding of the Superflux brand, vision and values—in both its current and future states. This foundation of understanding guided our approach to the project and ensured we aligned with their core brand values of pushing boundaries, challenging the status quo and having a whole lot of fun along the way.
Where we landed with this conceptual work were two central project pillars—escapism and nostalgia. We wanted the experience of walking into the restaurant to feel akin to being on vacation. An escape from the everyday, even for just a few hours. A cheeky “Las Vegas hotel pool bar trip with Hunter S. Thompson” concept was a recurring reference point and guiding light. While these components could easily result in a hollow ‘theme restaurant’ concept, we were careful to balance these nostalgic, vintage reference points with contemporary details and touches. The completed project resulted in a space that is decidedly resolved, cohesive and sophisticated. A place to see and be seen.
With around 115 seats spread between the dining room and 2 large rooftop patio spaces, the restaurant occupies a handsome second-storey location near Victoria’s downtown core and harbourfront. Our approach to the design of the space embodies the nostalgia of escapism. Slightly hedonistic, our goal with the interior was to spark that oh-so-magical feeling of being on vacation. Atmospheric and experiential, with an irreverent edge, the design has a certain cheeky quality of nonchalance.
With an overall modernist, mid-century design sensibility, the interior is warm, comfortable and non-pretentious with a distinct nod to 1960s playfulness. We considered all atmospheric elements to build out a full experience for the guest—sound quality, scent, texture, colour, materiality and scale. The contrast between day and evening light lends a wholly distinct impression and another layer to the space. We selected a clever assortment of furniture and fixtures, ensuring that commercial standards and codes were met while still feeling fresh and unexpected. A classic u-shaped bar, with wood nosing handcrafted by a local shipwright, provides a focal point and grounding element of the space. Custom banquettes, low slung lounge chairs and tables of irregular shapes fan out from the central bar, designed to encourage socializing among guests and provide a comfortable vantage point to survey the energy of the room.
Echoing the client’s laid back approach, all of our design decisions were made through the lens of balancing sophisticated and beautiful with casual and fun. Fabrics, paints and materials strike a balance between 50s and 60s era maximalism and more subdued contemporary selections, with the central ‘cabana’ concept informing all choices. The earthy two-toned vinyl flooring is juxtaposed by a large-scale purple and teal botanical broadloom carpet. Oak and mahogany wood adds richness to the trims, panelling and banquette construction. A lavish palette of teal, navy blue, light blue, antique gold and cream paint adorns the walls, punched up by swaths of botanical and textured wallpapers in the dining area and custom wall coverings (based on a Superflux can design!) in all three of the washroom spaces. Draped, ceiling-hung burlap and wooden venetian blinds echo the cabana thematics.
To finish and provide (even more) character to the space, we curated and commissioned a series of artwork and decorative elements which nod to the concept. Joon Lee, a local artist, was commissioned to produce the anchor artwork in the dining room (‘Mona’). The back bar prominently features our interpretation of ‘The Birth of Venus’ by Sandro Botticelli, with a cheeky custom spin. Alan Fears supplied the prints utilized in the three washrooms. Vintage elements are used throughout the space—70s plates, lamps, brass figurines, a cuckoo clock and vintage Hunter S. Thompson novels. Custom lightboxes, wrapped in linen, are both decorative and functional.
Come on in, the water’s fine.
-
LOCATION—
- Victoria, BC
-
YEAR—
- 2021
-
SQFT—
- 3,500
-
PHOTOGRAPHER—
- Dasha Armstrong
-
CONTRACTOR—
- Edda Creative
