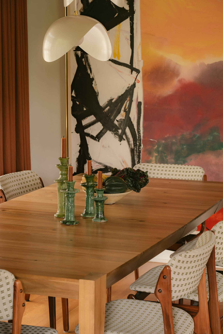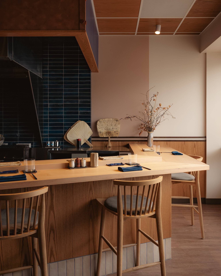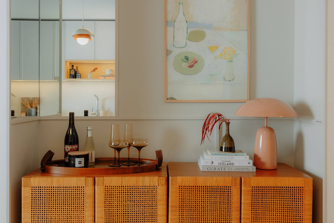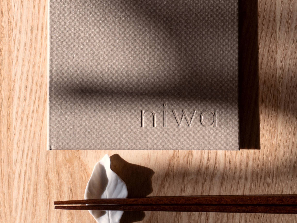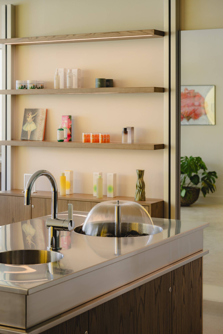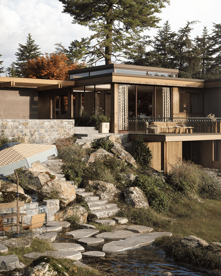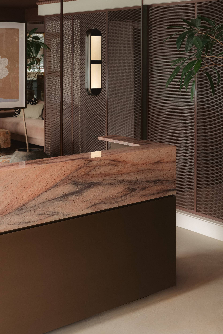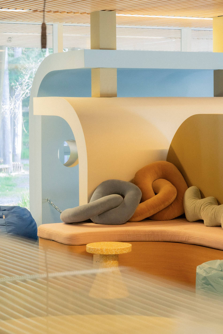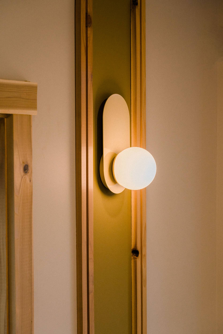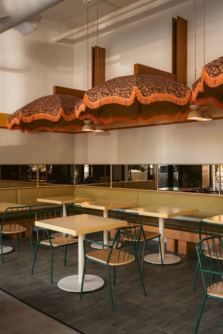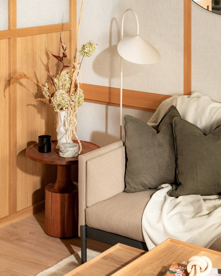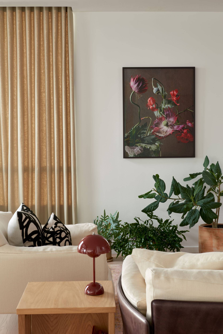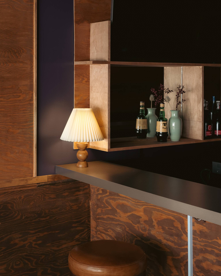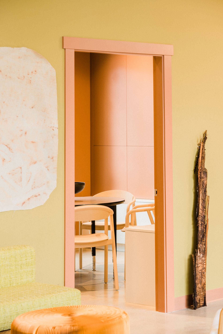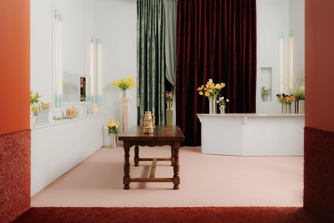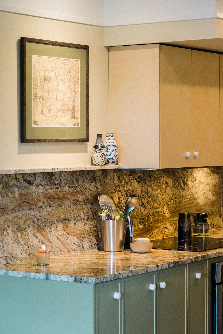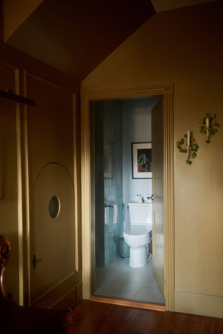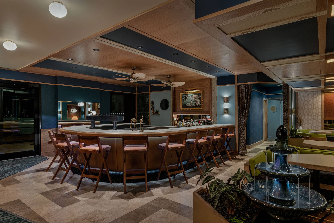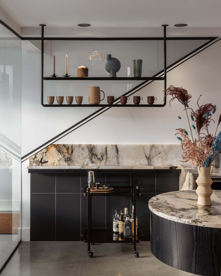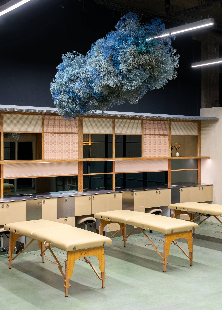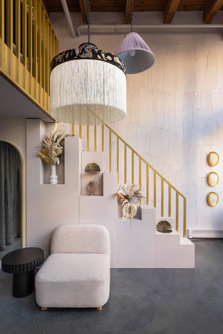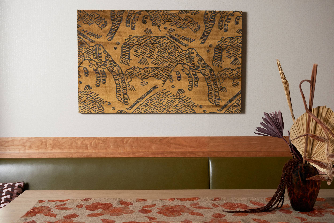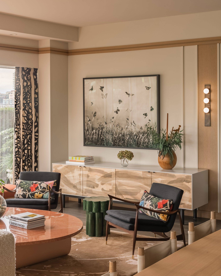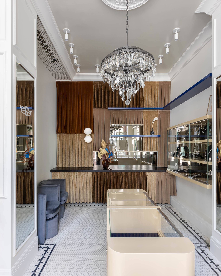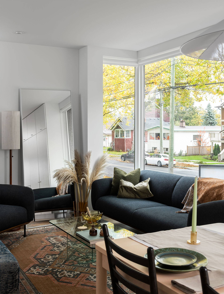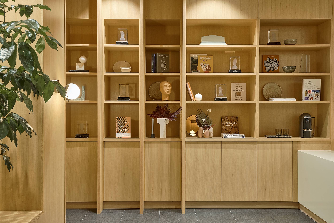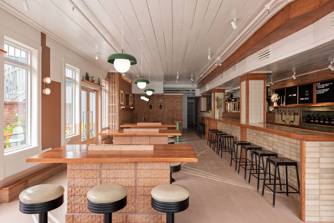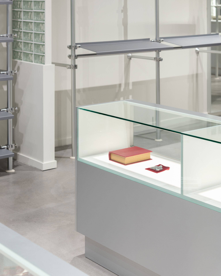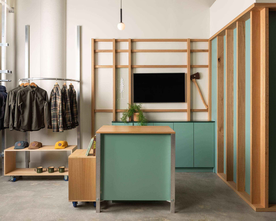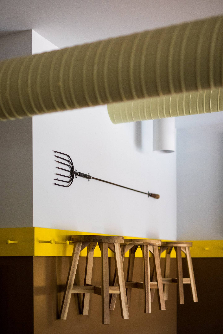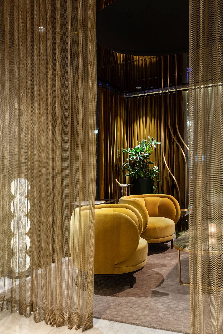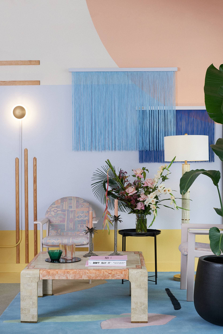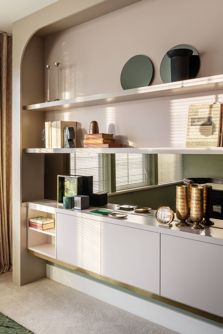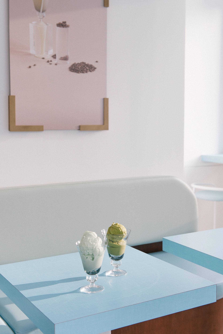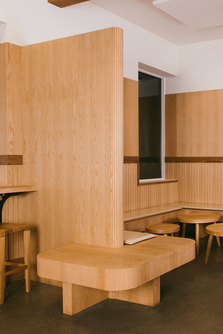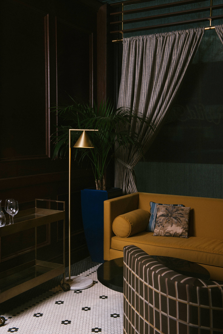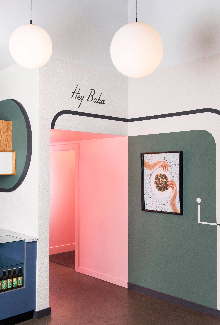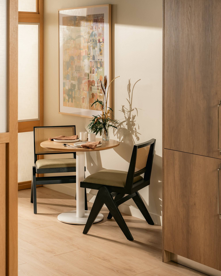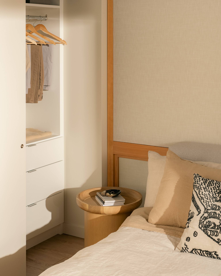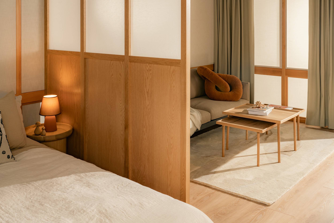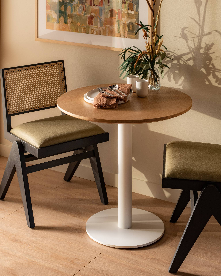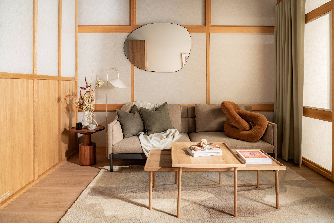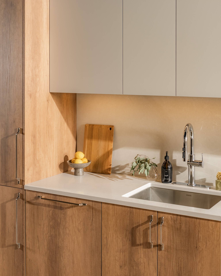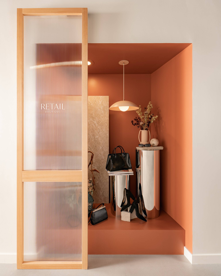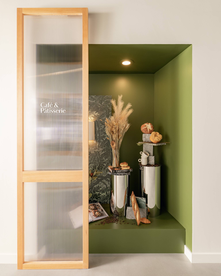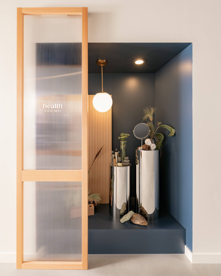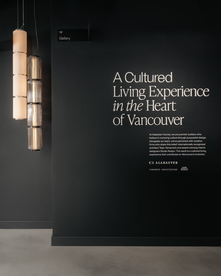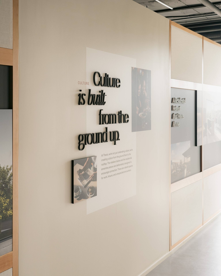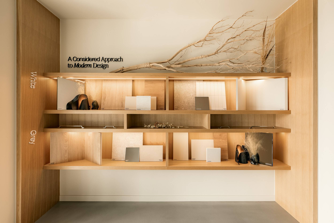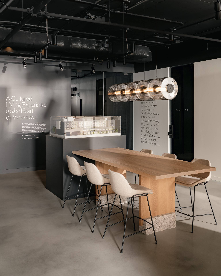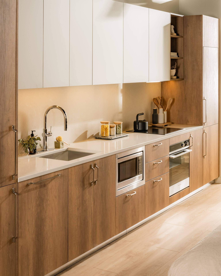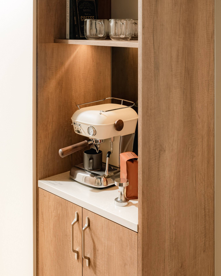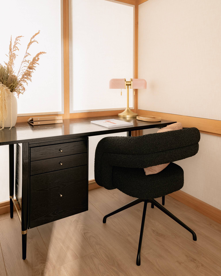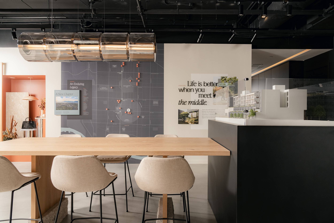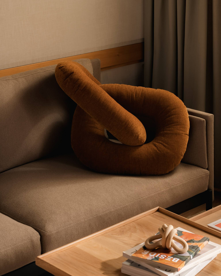Shaped by a focus on livable design, Thesis is a mixed use development with ground floor commercial space, 69 homes, amenities, and communal areas. Our interior design work spans the entire development and our overall concept is captured at the Thesis presentation centre.
Three vignettes—retail, health and wellness, café and pâtisserie—are featured at the presentation centre, showcasing a collection of colours, materials, products and objects that encapsulate the completed building’s offerings. We also created a full Model Home room, kitchen, bedroom, and dining area at the centre with a circular flow of storytelling elements around the exterior of the space. These first glimpses of Thesis speak to the overall design direction, including a palette of earthy tones, contemporary furniture, organic shapes, abstract artworks, natural materials and high-end finishes.
In collaboration with Alabaster Homes, architect Taizo Yamamoto and Free Agency Creative, we defined programming and a design direction that goes above and beyond the community’s expectations for new developments. The lobby of the building takes its inspiration from old school libraries with dark wood tones, while the commercial spaces are light and airy. The homes (currently in progress), are refined, featuring front entries with custom bench seats, kitchens with built-in coffee bars, and bedrooms with wooden privacy screens. With an understanding that new residences require a restrained palette, we focused on materiality, choosing neutral stone with subtle marbling and wood with a natural finish. This palette is complemented by polished chrome fixtures, stainless steel sinks, and integrated appliances.
The name “Thesis” came first, a reference to the project’s key themes of discovery, quality and sophistication. It also speaks to the deep level of research and collaboration that went into bringing this project to life. From the start, the intention was clear—make every day more enjoyable for residents. From architecture, to branding, and interior design, every choice makes a tangible impact on residents, improving their day-to-day experience at Thesis and quality of life.
-
LOCATION—
- Vancouver
-
YEAR—
- 2023
-
SQFT—
- 1500
-
CLIENT—
- Alabaster Homes
-
ARCHITECT—
- Yamamoto Architecture
-
BRAND + IDENTITY—
- Free Agency Creative
-
CONTRACTOR—
- COLLAB Management Group
-
PHOTOGRAPHER—
- Conrad Brown
